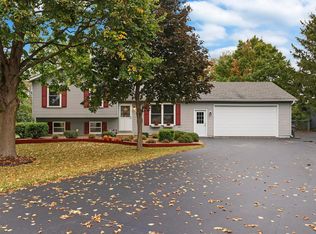COUNTRY LIVING ON .40 ACRE LOT WITH MUCH TO OFFER! LARGE LIVING ROOM WITH VAULTED CEILING OPEN TO FORMAL DINING AREA. CABINET FILLED KITCHEN WITH ISLAND. 3 BR- DESIRABLE SPLIT BEDROOM FLOOR PLAN. MASTER SUITE WITH PRIVATE BATH. FIRST FLOOR LAUNDRY ROOM. BASEMENT FEATURES INCLUDE GAS FIREPLACE, ROUGH-IN FOR BATH AND SECONDARY EXTERIOR ENTRANCE PERFECT FOR FUTURE EXPANSION. 2.5 CAR GARAGE AND BIG STORAGE SHED. PATIO DOORS OFF LIVING ROOM OPEN TO BACK YARD AND VIEW OF THE COUNTRY. PRIVATE SIDE DECK. MATURE LANDSCAPE AND LOTS OF PERENIALS. CINCH HOME WARRANTY.
This property is off market, which means it's not currently listed for sale or rent on Zillow. This may be different from what's available on other websites or public sources.
