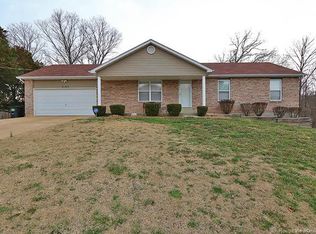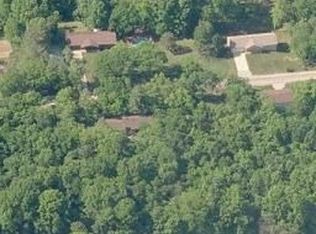Closed
Listing Provided by:
Dan J Kubiak 314-565-1397,
RE/MAX Integrity
Bought with: Mid America Property Partners
Price Unknown
3186 Upper Moss Hollow Rd, Barnhart, MO 63012
4beds
1,820sqft
Single Family Residence
Built in 1968
0.75 Acres Lot
$271,300 Zestimate®
$--/sqft
$2,221 Estimated rent
Home value
$271,300
$258,000 - $288,000
$2,221/mo
Zestimate® history
Loading...
Owner options
Explore your selling options
What's special
Turn off of HWY M onto Moss Hollow Rd., take a deep breath, enjoy the gorgeous scenery along Moss Hollow, take a right on Upper Moss Hollow Rd., arrived at your own little piece of paradise. This move in ready 4 bed, 3 full bath home sits on aprox .75 acres of land mixed with open flat areas and some hilly wooded areas with rock outcroppings and an area to enjoy evening fires. The main level is freshly painted with a farm house kitchen that is open to the dining and living areas to create that desired open living space. The primary suite is fresh, open and bright with a full updated bath. An additional full bath and 2 good sized bedrooms finish the first floor. The lower level family room has plenty of room to hang out and features a wood burning fireplace, French doors leading to the wooded back yard, an additional bedroom, full bath and laundry area. Oversized 2 car garage allows for extra storage. This home is all electric with a well and septic so utilities are minimal.
Zillow last checked: 8 hours ago
Listing updated: April 28, 2025 at 05:53pm
Listing Provided by:
Dan J Kubiak 314-565-1397,
RE/MAX Integrity
Bought with:
Deborah A Stephens, 2000168862
Mid America Property Partners
Source: MARIS,MLS#: 23010158 Originating MLS: St. Louis Association of REALTORS
Originating MLS: St. Louis Association of REALTORS
Facts & features
Interior
Bedrooms & bathrooms
- Bedrooms: 4
- Bathrooms: 3
- Full bathrooms: 3
- Main level bathrooms: 2
- Main level bedrooms: 3
Primary bedroom
- Features: Floor Covering: Laminate, Wall Covering: None
- Level: Main
- Area: 168
- Dimensions: 14x12
Bedroom
- Features: Floor Covering: Laminate, Wall Covering: Some
- Level: Main
- Area: 130
- Dimensions: 13x10
Bedroom
- Features: Floor Covering: Laminate, Wall Covering: Some
- Level: Main
- Area: 100
- Dimensions: 10x10
Bedroom
- Features: Floor Covering: Laminate, Wall Covering: Some
- Level: Lower
- Area: 72
- Dimensions: 9x8
Dining room
- Features: Floor Covering: Laminate, Wall Covering: Some
- Level: Main
- Area: 120
- Dimensions: 12x10
Family room
- Features: Floor Covering: Laminate, Wall Covering: None
- Level: Lower
- Area: 336
- Dimensions: 24x14
Kitchen
- Features: Floor Covering: Laminate, Wall Covering: None
- Level: Main
- Area: 132
- Dimensions: 12x11
Living room
- Features: Floor Covering: Laminate, Wall Covering: Some
- Level: Main
- Area: 154
- Dimensions: 14x11
Heating
- Forced Air, Electric
Cooling
- Central Air, Electric
Appliances
- Included: Electric Water Heater, Dishwasher, Electric Cooktop, Electric Range, Electric Oven, Stainless Steel Appliance(s)
Features
- Dining/Living Room Combo, Kitchen/Dining Room Combo, Kitchen Island, Shower, Open Floorplan, Entrance Foyer
- Doors: Panel Door(s), French Doors
- Windows: Window Treatments, Insulated Windows
- Basement: Concrete,Sleeping Area,Walk-Out Access
- Number of fireplaces: 1
- Fireplace features: Basement, Family Room, Wood Burning, Recreation Room
Interior area
- Total structure area: 1,820
- Total interior livable area: 1,820 sqft
- Finished area above ground: 1,144
- Finished area below ground: 676
Property
Parking
- Total spaces: 2
- Parking features: Attached, Basement, Garage, Garage Door Opener
- Attached garage spaces: 2
Features
- Levels: Multi/Split
- Patio & porch: Deck, Patio, Covered
Lot
- Size: 0.75 Acres
- Dimensions: 150 x 214 x 150 x 224
- Features: Adjoins Wooded Area
Details
- Parcel number: 088.034.00000047
- Special conditions: Standard
Construction
Type & style
- Home type: SingleFamily
- Architectural style: Split Foyer,Traditional
- Property subtype: Single Family Residence
Materials
- Stone Veneer, Brick Veneer, Frame
Condition
- Year built: 1968
Utilities & green energy
- Sewer: Septic Tank
- Water: Well
Community & neighborhood
Location
- Region: Barnhart
- Subdivision: Ozark Gardens
Other
Other facts
- Listing terms: Cash,Conventional,FHA,USDA Loan,VA Loan
- Ownership: Private
- Road surface type: Concrete
Price history
| Date | Event | Price |
|---|---|---|
| 4/7/2023 | Sold | -- |
Source: | ||
| 3/6/2023 | Pending sale | $229,900$126/sqft |
Source: | ||
| 3/3/2023 | Listed for sale | $229,900+109.2%$126/sqft |
Source: | ||
| 4/5/2013 | Sold | -- |
Source: | ||
| 2/12/2013 | Pending sale | $109,900$60/sqft |
Source: Keller Williams Realty St Louis #12057658 Report a problem | ||
Public tax history
| Year | Property taxes | Tax assessment |
|---|---|---|
| 2025 | $1,488 +7.1% | $21,900 +7.4% |
| 2024 | $1,390 -0.1% | $20,400 |
| 2023 | $1,391 +0.2% | $20,400 |
Find assessor info on the county website
Neighborhood: 63012
Nearby schools
GreatSchools rating
- 7/10Antonia Elementary SchoolGrades: K-5Distance: 3.2 mi
- 7/10Antonia Middle SchoolGrades: 6-8Distance: 1.9 mi
- 7/10Seckman Sr. High SchoolGrades: 9-12Distance: 5.1 mi
Schools provided by the listing agent
- Elementary: Antonia Elem.
- Middle: Antonia Middle School
- High: Seckman Sr. High
Source: MARIS. This data may not be complete. We recommend contacting the local school district to confirm school assignments for this home.
Get a cash offer in 3 minutes
Find out how much your home could sell for in as little as 3 minutes with a no-obligation cash offer.
Estimated market value$271,300
Get a cash offer in 3 minutes
Find out how much your home could sell for in as little as 3 minutes with a no-obligation cash offer.
Estimated market value
$271,300

