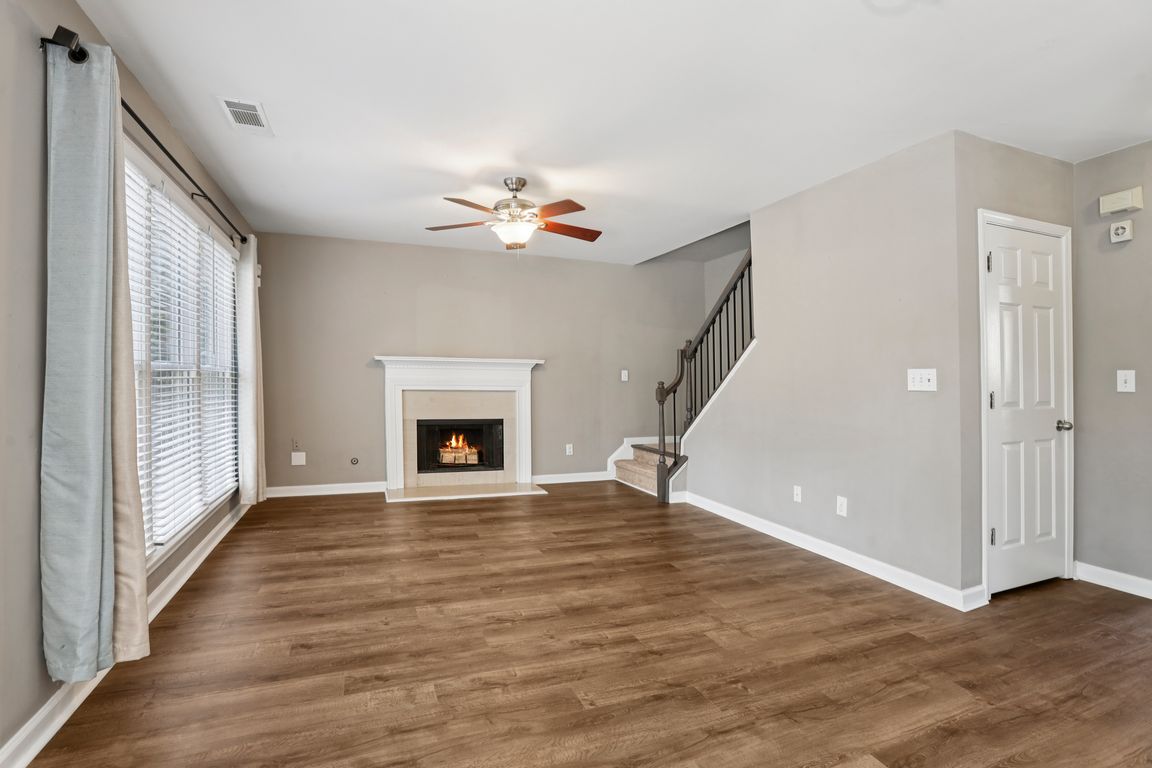
Active
$469,900
5beds
2,721sqft
3186 Sail Winds Dr NW, Acworth, GA 30101
5beds
2,721sqft
Single family residence
Built in 1998
0.35 Acres
2 Attached garage spaces
$173 price/sqft
$650 annually HOA fee
What's special
Brand-new vanityOpen elegant livingPantry spaceStainless appliancesSeparate showerGranite countersGourmet-style kitchen
Priced to Sell! This home is listed $30,000 below a recent appraisal, giving buyers instant equity and an incredible opportunity. Charming 5-Bedroom Home in Acworth's Swim & Lake Community! This beautifully updated home features 5 bedrooms-including a main-level option-plus 3 full baths and 2,721 SF of open, elegant living. Enjoy new ...
- 36 days |
- 1,401 |
- 85 |
Source: GAMLS,MLS#: 10596641
Travel times
Kitchen
Primary Bedroom
Main Level Bedroom
Zillow last checked: 7 hours ago
Listing updated: October 04, 2025 at 10:06pm
Listed by:
The Hutson Group 770-369-5733,
Century 21 Results,
Will Hutson 770-369-5733,
Century 21 Results
Source: GAMLS,MLS#: 10596641
Facts & features
Interior
Bedrooms & bathrooms
- Bedrooms: 5
- Bathrooms: 3
- Full bathrooms: 3
- Main level bathrooms: 1
- Main level bedrooms: 1
Rooms
- Room types: Bonus Room, Family Room
Dining room
- Features: Separate Room
Kitchen
- Features: Breakfast Area, Breakfast Bar, Pantry, Solid Surface Counters
Heating
- Forced Air, Natural Gas, Zoned
Cooling
- Ceiling Fan(s), Central Air, Zoned
Appliances
- Included: Dishwasher, Disposal, Microwave, Oven/Range (Combo), Refrigerator, Stainless Steel Appliance(s)
- Laundry: Upper Level
Features
- Double Vanity, In-Law Floorplan, Separate Shower, Soaking Tub, Tray Ceiling(s), Walk-In Closet(s)
- Flooring: Carpet, Other
- Windows: Bay Window(s), Double Pane Windows
- Basement: None
- Attic: Pull Down Stairs
- Number of fireplaces: 1
- Fireplace features: Family Room
- Common walls with other units/homes: No Common Walls
Interior area
- Total structure area: 2,721
- Total interior livable area: 2,721 sqft
- Finished area above ground: 2,721
- Finished area below ground: 0
Video & virtual tour
Property
Parking
- Total spaces: 2
- Parking features: Attached, Garage, Garage Door Opener, Kitchen Level
- Has attached garage: Yes
Features
- Levels: Two
- Stories: 2
- Patio & porch: Patio
- Fencing: Back Yard,Privacy,Wood
- Body of water: None
Lot
- Size: 0.35 Acres
- Features: Level, Private
Details
- Additional structures: Other
- Parcel number: 20012102080
Construction
Type & style
- Home type: SingleFamily
- Architectural style: Brick Front,Traditional
- Property subtype: Single Family Residence
Materials
- Brick, Wood Siding
- Foundation: Slab
- Roof: Composition
Condition
- Resale
- New construction: No
- Year built: 1998
Utilities & green energy
- Sewer: Public Sewer
- Water: Public
- Utilities for property: Electricity Available, Sewer Available, Water Available
Community & HOA
Community
- Features: Lake, Pool, Sidewalks, Street Lights
- Security: Smoke Detector(s)
- Subdivision: Summer Winds
HOA
- Has HOA: Yes
- Services included: Maintenance Grounds, Swimming
- HOA fee: $650 annually
Location
- Region: Acworth
Financial & listing details
- Price per square foot: $173/sqft
- Tax assessed value: $441,910
- Annual tax amount: $4,417
- Date on market: 9/3/2025
- Listing agreement: Exclusive Right To Sell
- Electric utility on property: Yes