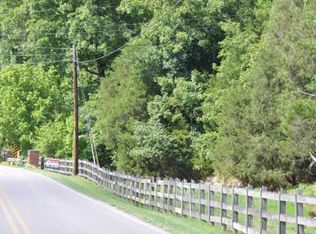Your private haven away from the crowds...yet only minutes to I65 & shopping. Picturesque setting with views of the rolling hills. Includes barn, spring fed pond, & several other outbuildings. Greenbelt status. Fabulous kitchen with an island, granite counters, copper farm sink, stainless appliances, and opens to the living room. Gorgeous Oak hardwood floors on most of the main level. Huge front porch and wrap around deck. 35x15 semi finished basement area that has heat/air.
This property is off market, which means it's not currently listed for sale or rent on Zillow. This may be different from what's available on other websites or public sources.
