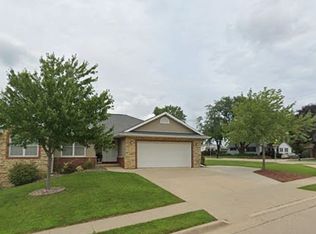This impressive, all-brick 3 BR 2 bath walkout ranch is totally re-done on the main floor. Upgrades include flooring, paint, trim, ext. doors, windows, dishwasher, water heater, granite tops, lighting, vent in bath. Seller is a professional interior decorator and it shows! The sun-filled walkout lower level is spacious, has suspended ceiling and walls but needs new flooring. Plenty of space for that 4th bedroom, large family room, and full bath. Lots of storage and, guys, you will love the shop! New concrete drive with additional parking. Rear patio space and lots of yard on which kids and pets can play. LOCATION, LOCATION, LOCATION!
This property is off market, which means it's not currently listed for sale or rent on Zillow. This may be different from what's available on other websites or public sources.
