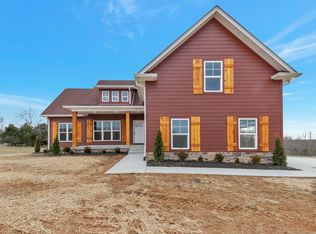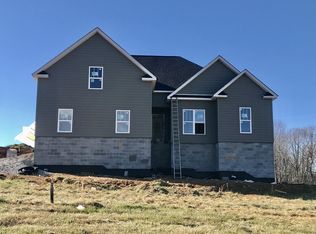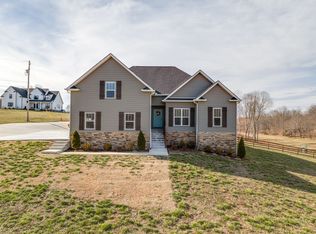Closed
$740,000
3186 Battle Creek Rd, Springfield, TN 37172
3beds
2,572sqft
Single Family Residence, Residential
Built in 2021
7.64 Acres Lot
$740,700 Zestimate®
$288/sqft
$3,416 Estimated rent
Home value
$740,700
$659,000 - $830,000
$3,416/mo
Zestimate® history
Loading...
Owner options
Explore your selling options
What's special
Perched atop 7 breathtaking acres in beautiful Springfield, this stunning hilltop farmhouse offers unparalleled privacy and panoramic views. The charming front porch welcomes you—a perfect spot to relax and take in the scenery. At the heart of the home, the bright and airy white kitchen shines with a central island offering seating, storage, and plenty of prep space, while the double sink overlooks the sprawling yard. A thoughtfully designed laundry/mudroom adds both functionality and convenience. The primary suite is a true escape, featuring a spa-like bathroom with a soaking tub, separate shower, double vanity, water closet, and a spacious walk-in closet. Upstairs, every bedroom enjoys its own private ensuite, while the bonus room offers endless possibilities—whether you need a home office, workout space, playroom, or something else entirely. Step outside to an outdoor oasis, complete with a cozy fire pit, vibrant gardens, and a screened-in porch with a ceiling fan and fireplace—perfect for enjoying the tranquil setting year-round. This dreamy Springfield farmhouse is the ideal blend of charm, space, and serenity. Don’t miss your opportunity to make it yours!
Zillow last checked: 8 hours ago
Listing updated: February 20, 2025 at 08:02am
Listing Provided by:
Tony Carletello 615-405-7422,
Compass RE
Bought with:
Laura Bone, 303298
Benchmark Realty, LLC
Source: RealTracs MLS as distributed by MLS GRID,MLS#: 2707083
Facts & features
Interior
Bedrooms & bathrooms
- Bedrooms: 3
- Bathrooms: 4
- Full bathrooms: 3
- 1/2 bathrooms: 1
- Main level bedrooms: 1
Bedroom 1
- Features: Suite
- Level: Suite
- Area: 195 Square Feet
- Dimensions: 15x13
Bedroom 2
- Features: Bath
- Level: Bath
- Area: 143 Square Feet
- Dimensions: 13x11
Bedroom 3
- Features: Bath
- Level: Bath
- Area: 132 Square Feet
- Dimensions: 12x11
Bonus room
- Features: Second Floor
- Level: Second Floor
- Area: 308 Square Feet
- Dimensions: 22x14
Dining room
- Features: Combination
- Level: Combination
- Area: 120 Square Feet
- Dimensions: 12x10
Kitchen
- Area: 225 Square Feet
- Dimensions: 15x15
Living room
- Area: 285 Square Feet
- Dimensions: 19x15
Heating
- Central
Cooling
- Central Air
Appliances
- Included: Dishwasher, Microwave, Gas Oven, Gas Range
Features
- Ceiling Fan(s), Entrance Foyer, Extra Closets, High Ceilings, Storage, Walk-In Closet(s), Primary Bedroom Main Floor, Kitchen Island
- Flooring: Carpet, Wood, Tile
- Basement: Crawl Space
- Number of fireplaces: 2
- Fireplace features: Living Room
Interior area
- Total structure area: 2,572
- Total interior livable area: 2,572 sqft
- Finished area above ground: 2,572
Property
Parking
- Total spaces: 2
- Parking features: Garage Faces Side, Driveway
- Garage spaces: 2
- Has uncovered spaces: Yes
Features
- Levels: Two
- Stories: 2
- Patio & porch: Porch, Covered, Patio, Deck, Screened
Lot
- Size: 7.64 Acres
Details
- Parcel number: 120 04803 000
- Special conditions: Standard
Construction
Type & style
- Home type: SingleFamily
- Property subtype: Single Family Residence, Residential
Materials
- Masonite
Condition
- New construction: No
- Year built: 2021
Utilities & green energy
- Sewer: Septic Tank
- Water: Public
- Utilities for property: Water Available
Community & neighborhood
Location
- Region: Springfield
- Subdivision: Battle Creek Road
Price history
| Date | Event | Price |
|---|---|---|
| 2/19/2025 | Sold | $740,000-1.3%$288/sqft |
Source: | ||
| 1/13/2025 | Contingent | $750,000$292/sqft |
Source: | ||
| 1/6/2025 | Listed for sale | $750,000$292/sqft |
Source: | ||
| 12/9/2024 | Contingent | $750,000$292/sqft |
Source: | ||
| 11/25/2024 | Price change | $750,000-4.5%$292/sqft |
Source: | ||
Public tax history
| Year | Property taxes | Tax assessment |
|---|---|---|
| 2024 | $3,116 | $154,275 |
| 2023 | $3,116 +13.9% | $154,275 +64.9% |
| 2022 | $2,737 +13.6% | $93,550 |
Find assessor info on the county website
Neighborhood: 37172
Nearby schools
GreatSchools rating
- 7/10Coopertown Elementary SchoolGrades: PK-5Distance: 0.6 mi
- 3/10Coopertown Middle SchoolGrades: 6-8Distance: 0.7 mi
- 3/10Springfield High SchoolGrades: 9-12Distance: 8.1 mi
Schools provided by the listing agent
- Elementary: Coopertown Elementary
- Middle: Coopertown Middle School
- High: Springfield High School
Source: RealTracs MLS as distributed by MLS GRID. This data may not be complete. We recommend contacting the local school district to confirm school assignments for this home.
Get a cash offer in 3 minutes
Find out how much your home could sell for in as little as 3 minutes with a no-obligation cash offer.
Estimated market value
$740,700


