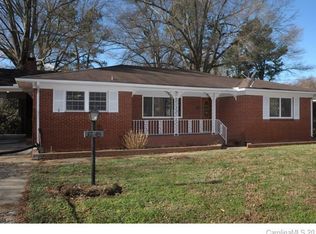Closed
$255,000
3185 W Innes St, Salisbury, NC 28144
2beds
1,380sqft
Single Family Residence
Built in 1947
1.63 Acres Lot
$285,300 Zestimate®
$185/sqft
$1,568 Estimated rent
Home value
$285,300
$268,000 - $302,000
$1,568/mo
Zestimate® history
Loading...
Owner options
Explore your selling options
What's special
Completely remodeled and ready to occupy. The custom-built hickory cabinets are beautiful and offer lots of storage in the kitchen as well as the built-in buffet in the dining area. Tile backsplash, gas stove, refrigerator, built in microwave and dishwasher complete the kitchen. The brick accent wall in the kitchen is equipped for hanging all of your cast iron pans. Back entry has a wonderful mud room area. Large windows in the dining room and the living room offer so much light. Woodstove insert gives a cozy feel to this home. Original hardwood floors in the bedrooms, living room and dining room. The master bathroom is brand new with a walk-in shower and nice size master closet. The backyard is large, fenced and ready for your spring garden. Detached carport and separate workshop for all of your favorite hobbies. New roof, new septic system and new HVAC all completed in 2023. You will not be disappointed. Fire pit and picnic table will remain.
Zillow last checked: 8 hours ago
Listing updated: January 20, 2024 at 02:15pm
Listing Provided by:
Jane Bryan janebryanpr@gmail.com,
Performance Realty of the Piedmont, Inc
Bought with:
Keshia Sherrill
Coldwell Banker Realty
Source: Canopy MLS as distributed by MLS GRID,MLS#: 4083761
Facts & features
Interior
Bedrooms & bathrooms
- Bedrooms: 2
- Bathrooms: 2
- Full bathrooms: 2
- Main level bedrooms: 2
Living room
- Features: Attic Stairs Pulldown
- Level: Main
Heating
- Forced Air, Natural Gas
Cooling
- Central Air
Appliances
- Included: Dishwasher, Exhaust Hood, Gas Range, Gas Water Heater, Microwave, Refrigerator
- Laundry: Inside, Main Level
Features
- Flooring: Bamboo, Tile, Wood
- Doors: Pocket Doors
- Windows: Insulated Windows
- Basement: Storage Space,Sump Pump
- Attic: Pull Down Stairs
- Fireplace features: Insert, Wood Burning Stove
Interior area
- Total structure area: 1,380
- Total interior livable area: 1,380 sqft
- Finished area above ground: 1,380
- Finished area below ground: 0
Property
Parking
- Total spaces: 2
- Parking features: Detached Carport, Garage on Main Level
- Has garage: Yes
- Carport spaces: 2
Features
- Levels: One
- Stories: 1
- Fencing: Back Yard,Electric,Fenced
Lot
- Size: 1.63 Acres
- Features: Corner Lot
Details
- Additional structures: Outbuilding, Workshop
- Parcel number: 320A042
- Zoning: GR6
- Special conditions: Standard
Construction
Type & style
- Home type: SingleFamily
- Property subtype: Single Family Residence
Materials
- Vinyl
- Foundation: Other - See Remarks
- Roof: Composition
Condition
- New construction: No
- Year built: 1947
Utilities & green energy
- Sewer: Septic Installed
- Water: Well
Community & neighborhood
Location
- Region: Salisbury
- Subdivision: none
Other
Other facts
- Listing terms: Cash,Conventional,FHA
- Road surface type: Gravel, Paved
Price history
| Date | Event | Price |
|---|---|---|
| 1/19/2024 | Sold | $255,000-3.7%$185/sqft |
Source: | ||
| 11/1/2023 | Listed for sale | $264,900+625.8%$192/sqft |
Source: | ||
| 6/11/2012 | Sold | $36,500+1.7% |
Source: | ||
| 3/29/2012 | Price change | $35,900-20%$26/sqft |
Source: Homepath #53181 | ||
| 2/18/2012 | Price change | $44,900-32.1%$33/sqft |
Source: Homepath #53181 | ||
Public tax history
| Year | Property taxes | Tax assessment |
|---|---|---|
| 2025 | $1,037 -22.5% | $199,755 |
| 2024 | $1,338 +38.3% | $199,755 +38.3% |
| 2023 | $968 +28.3% | $144,481 +43.2% |
Find assessor info on the county website
Neighborhood: 28144
Nearby schools
GreatSchools rating
- 7/10H D Isenberg ElementaryGrades: PK-5Distance: 1 mi
- NAKnox Middle SchoolGrades: 6-8Distance: 1.5 mi
- 3/10Salisbury High SchoolGrades: 9-12Distance: 2.9 mi
Schools provided by the listing agent
- Elementary: Isenberg
- Middle: Knox
- High: Salisbury
Source: Canopy MLS as distributed by MLS GRID. This data may not be complete. We recommend contacting the local school district to confirm school assignments for this home.
Get a cash offer in 3 minutes
Find out how much your home could sell for in as little as 3 minutes with a no-obligation cash offer.
Estimated market value
$285,300
Get a cash offer in 3 minutes
Find out how much your home could sell for in as little as 3 minutes with a no-obligation cash offer.
Estimated market value
$285,300
