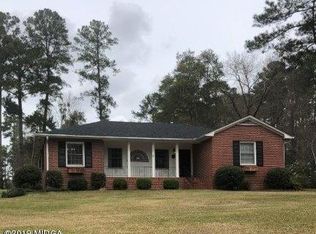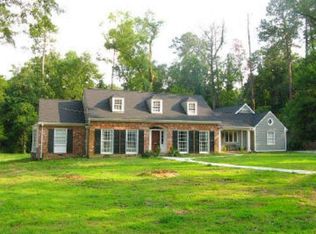Classic English Regency style home circa 1930 designed by architect Ellamae Ellis League - Beautiful round foyer with Greek inspired details - Large living room with Greek key decorated fireplace and bow window - Charming paneled den with mountain decor - updated keeping kitchen with private court yard fountain and arbor - Covered outdoor veranda/living room with fireplace overlooking salt water pool/hot tub and fountain - Wine cellar in basement - 4 car garage - Thermadore gas range.
This property is off market, which means it's not currently listed for sale or rent on Zillow. This may be different from what's available on other websites or public sources.


