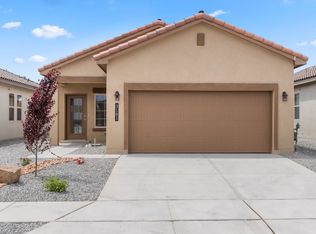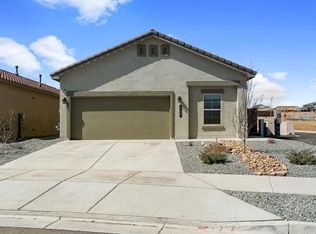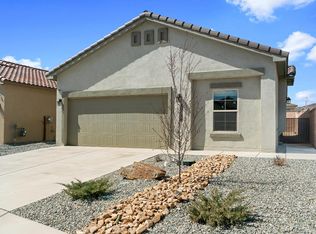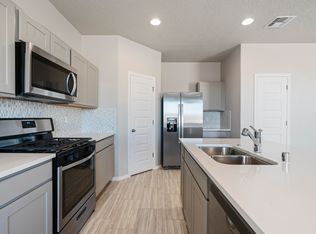Sold
Price Unknown
3185 Tazanita Loop SE, Rio Rancho, NM 87124
3beds
1,519sqft
Single Family Residence
Built in ----
4,791.6 Square Feet Lot
$381,400 Zestimate®
$--/sqft
$2,360 Estimated rent
Home value
$381,400
$362,000 - $400,000
$2,360/mo
Zestimate® history
Loading...
Owner options
Explore your selling options
What's special
Southwestern living at its finest! The Sierra is a single story 1,519 sq. ft home offering 3 bedrooms and 2 baths. This home features a long foyer leading into the kitchen, overlooking the living and dining area. The kitchen features spacious granite countertops, Whirlpool(r) appliances, decorative tile backsplash, and walk in pantry. Enjoy the main bedroom, bedroom 1, located off the family room. Featuring a walk in closet and large walk in shower. The Sierra offers a covered patio and 2 car garage. This home includes our HOME IS CONNECTED base package which includes the Alexa Voice control, Front Doorbell, Front Door Deadbolt Lock, Home Hub, Light Switch, and Thermostat
Zillow last checked: 8 hours ago
Listing updated: December 08, 2023 at 04:22pm
Listed by:
Lawrence Otero 505-205-0653,
D.R. Horton, Inc.
Bought with:
The Buchman Group
Keller Williams Realty
Source: SWMLS,MLS#: 1029257
Facts & features
Interior
Bedrooms & bathrooms
- Bedrooms: 3
- Bathrooms: 2
- Full bathrooms: 1
- 3/4 bathrooms: 1
Primary bedroom
- Level: Main
- Area: 213.13
- Dimensions: 15.5 x 13.75
Bedroom 2
- Level: Main
- Area: 137.5
- Dimensions: 10 x 13.75
Bedroom 3
- Level: Main
- Area: 100
- Dimensions: 10 x 10
Dining room
- Level: Main
- Area: 106.28
- Dimensions: 14.5 x 7.33
Kitchen
- Level: Main
- Area: 100
- Dimensions: 10 x 10
Living room
- Level: Main
- Area: 207.78
- Dimensions: 14.5 x 14.33
Heating
- Central, Forced Air
Cooling
- Refrigerated
Appliances
- Included: Dishwasher, Free-Standing Gas Range, Disposal, Microwave
- Laundry: Electric Dryer Hookup
Features
- Dual Sinks, Main Level Primary, Shower Only, Separate Shower
- Flooring: Tile
- Windows: Double Pane Windows, Insulated Windows
- Has basement: No
- Has fireplace: No
Interior area
- Total structure area: 1,519
- Total interior livable area: 1,519 sqft
Property
Parking
- Total spaces: 2
- Parking features: Attached, Garage
- Attached garage spaces: 2
Accessibility
- Accessibility features: None
Features
- Levels: One
- Stories: 1
- Patio & porch: Covered, Patio
- Exterior features: Private Yard, Sprinkler/Irrigation
- Fencing: Wall
Lot
- Size: 4,791 sqft
- Features: Landscaped, Planned Unit Development, Xeriscape
Details
- Parcel number: 1010067172117
- Zoning description: R-3
Construction
Type & style
- Home type: SingleFamily
- Property subtype: Single Family Residence
Materials
- Frame, Synthetic Stucco
- Roof: Tile
Condition
- New Construction
- New construction: Yes
Details
- Builder name: D.R Horton
Utilities & green energy
- Electric: None
- Sewer: Public Sewer
- Water: Public
- Utilities for property: Cable Available, Electricity Connected, Natural Gas Available, Phone Available, Sewer Connected, Underground Utilities, Water Connected
Green energy
- Water conservation: Water-Smart Landscaping
Community & neighborhood
Location
- Region: Rio Rancho
- Subdivision: Los Diamantes
HOA & financial
HOA
- Has HOA: Yes
- HOA fee: $660 monthly
- Services included: Common Areas
Other
Other facts
- Listing terms: Cash,Conventional,FHA,VA Loan
- Road surface type: Paved
Price history
| Date | Event | Price |
|---|---|---|
| 5/19/2023 | Sold | -- |
Source: | ||
| 3/6/2023 | Pending sale | $356,590$235/sqft |
Source: | ||
| 3/6/2023 | Price change | $356,590+0.8%$235/sqft |
Source: | ||
| 2/21/2023 | Price change | $353,590+0.3%$233/sqft |
Source: | ||
| 2/6/2023 | Listed for sale | $352,690$232/sqft |
Source: | ||
Public tax history
| Year | Property taxes | Tax assessment |
|---|---|---|
| 2025 | -- | $122,271 +3% |
| 2024 | -- | $118,710 +394.6% |
| 2023 | $2,113 +123.5% | $24,000 +5.9% |
Find assessor info on the county website
Neighborhood: Rio Rancho Estates
Nearby schools
GreatSchools rating
- 6/10Joe Harris ElementaryGrades: K-5Distance: 0.3 mi
- 7/10Eagle Ridge Middle SchoolGrades: 6-8Distance: 4.2 mi
- 7/10Rio Rancho High SchoolGrades: 9-12Distance: 4.1 mi
Schools provided by the listing agent
- Elementary: Joe Harris
- Middle: Eagle Ridge
- High: Rio Rancho
Source: SWMLS. This data may not be complete. We recommend contacting the local school district to confirm school assignments for this home.
Get a cash offer in 3 minutes
Find out how much your home could sell for in as little as 3 minutes with a no-obligation cash offer.
Estimated market value$381,400
Get a cash offer in 3 minutes
Find out how much your home could sell for in as little as 3 minutes with a no-obligation cash offer.
Estimated market value
$381,400



