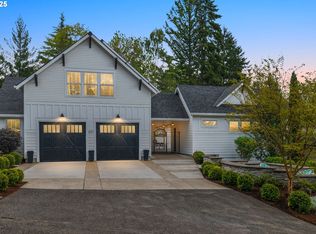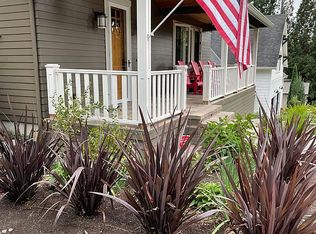Stunning Remodeled Mid-Century Day Ranch w/ Master-on-Main! 2,628 SF, 4 BD + Den + Bonus, 3 Full BAs! $60K Landscape Renovation on 1/4 Acre + $25K Master Suite Remodel! Exquisite Craftsmanship throughout: Walnut-Paneled Walls, Reclaimed Fir Floors, Box-Beam Ceilings & Shoji-Screen Style Pocket Doors. Gourmet Kitchen w/SS Appls, Concrete Counters & Custom Fir Cabinetry. 2 Glorious Decks! Presidential Roof, Andersen Windows/Doors!Amazing!
This property is off market, which means it's not currently listed for sale or rent on Zillow. This may be different from what's available on other websites or public sources.

