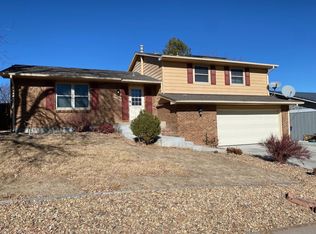Sold for $525,000
$525,000
3185 S Ensenada Way, Aurora, CO 80013
3beds
2,483sqft
Single Family Residence
Built in 1978
10,193 Square Feet Lot
$506,500 Zestimate®
$211/sqft
$2,757 Estimated rent
Home value
$506,500
$471,000 - $547,000
$2,757/mo
Zestimate® history
Loading...
Owner options
Explore your selling options
What's special
Showings Wednesday, Oct 16 after the new roof is installed ** Beautifully updated home in the Seven Lakes neighborhood & the Cherry Creek School district * Spacious 3 bed/3 bath home with new kitchen and 3 new baths ** Finished basement with huge rec room & home office or possible 4th bedroom (non-conforming) ** New kitchen w/ custom 42" cabinetry, new quartz counters & raised ceiling with recessed lighting ** Newer appliances ** New paint throughout ** Newer carpet ** 3 updated baths with quartz counters & new cabinetry ** Wood-burning fireplace in family room * Spacious primary suite with walk-in closet & updated 3/4 bath * Oversized 2 car garage w/ opener and extra space in side storage area * Lots of updates * No popcorn ceilings * Plantation blinds throughout ** Immaculate ** Short walk to Arrowhead Elementary and Seven Hills Park * * Large fenced yard with sprinkler system * East-facing covered patio for year-round outdoor dining * West facing driveway for quick snow melt * Quiet cul-de-sac ** Fenced area on north side of garage may be used for extra vehicle storage ** No HOA fees ** New roof with hail resistant class 4 shingles for insurance discount ** New radon mitigation system ** One Year AHS Home Warranty for buyers covers all major components and appliances ** Home is virtually staged
Zillow last checked: 8 hours ago
Listing updated: November 22, 2024 at 01:12pm
Listed by:
Karen Beville 303-905-6875 KAREN4HOMES1@GMAIL.COM,
Coldwell Banker Realty 24,
Scott Beville 303-905-6872,
Coldwell Banker Realty 24
Bought with:
Michael Conner, 40032533
EXIT Realty DTC, Cherry Creek, Pikes Peak.
Source: REcolorado,MLS#: 2308542
Facts & features
Interior
Bedrooms & bathrooms
- Bedrooms: 3
- Bathrooms: 3
- Full bathrooms: 1
- 3/4 bathrooms: 2
Primary bedroom
- Description: With Large Walk-In Closet
- Level: Upper
Bedroom
- Level: Upper
Bedroom
- Level: Upper
Primary bathroom
- Description: New Vanity & Quartz Counter
- Level: Upper
Bathroom
- Description: Updated Hall Bath
- Level: Upper
Bathroom
- Description: Updated Bath On Family Room Level
- Level: Lower
Dining room
- Description: Spacious
- Level: Main
Family room
- Description: With Wood Burning Fireplace
- Level: Lower
Kitchen
- Description: New Cabinets & Quartz Counters
- Level: Main
Laundry
- Description: Spacious W/ Newer Washer & Dryer Included
- Level: Basement
Living room
- Description: Spacious
- Level: Main
Media room
- Description: Huge And Open -- Great For Media Or Rec Room
- Level: Basement
Office
- Description: May Double As A Non-Conforming 4th Bedroom
- Level: Basement
Heating
- Forced Air, Natural Gas
Cooling
- Central Air
Appliances
- Included: Dishwasher, Disposal, Double Oven, Dryer, Gas Water Heater, Microwave, Oven, Range, Refrigerator, Self Cleaning Oven, Washer
- Laundry: In Unit
Features
- Ceiling Fan(s), Eat-in Kitchen, Entrance Foyer, Open Floorplan, Quartz Counters, Smoke Free, Walk-In Closet(s)
- Flooring: Carpet, Tile
- Windows: Double Pane Windows, Window Coverings
- Basement: Finished
- Number of fireplaces: 1
- Fireplace features: Family Room
Interior area
- Total structure area: 2,483
- Total interior livable area: 2,483 sqft
- Finished area above ground: 1,828
- Finished area below ground: 637
Property
Parking
- Total spaces: 5
- Parking features: Concrete, Dry Walled, Oversized, Storage
- Attached garage spaces: 2
- Details: Off Street Spaces: 3
Features
- Levels: Tri-Level
- Patio & porch: Covered, Front Porch, Patio
- Exterior features: Private Yard, Rain Gutters
- Fencing: Full
Lot
- Size: 10,193 sqft
- Features: Corner Lot, Cul-De-Sac, Irrigated, Sprinklers In Front, Sprinklers In Rear
- Residential vegetation: Grassed
Details
- Parcel number: 031535239
- Zoning: Residential
- Special conditions: Standard
Construction
Type & style
- Home type: SingleFamily
- Architectural style: Contemporary
- Property subtype: Single Family Residence
Materials
- Brick, Frame
- Foundation: Slab
- Roof: Composition
Condition
- Updated/Remodeled
- Year built: 1978
Details
- Builder name: Melody Homes Inc
- Warranty included: Yes
Utilities & green energy
- Electric: 110V, 220 Volts
- Sewer: Public Sewer
- Water: Public
- Utilities for property: Cable Available, Electricity Connected, Internet Access (Wired), Natural Gas Connected, Phone Available
Community & neighborhood
Location
- Region: Aurora
- Subdivision: Seven Lakes
Other
Other facts
- Listing terms: 1031 Exchange,Cash,Conventional,FHA,VA Loan
- Ownership: Individual
- Road surface type: Paved
Price history
| Date | Event | Price |
|---|---|---|
| 11/22/2024 | Sold | $525,000+1.9%$211/sqft |
Source: | ||
| 10/19/2024 | Pending sale | $515,000$207/sqft |
Source: | ||
| 10/8/2024 | Listed for sale | $515,000$207/sqft |
Source: | ||
| 9/30/2024 | Pending sale | $515,000$207/sqft |
Source: | ||
| 9/27/2024 | Listed for sale | $515,000$207/sqft |
Source: | ||
Public tax history
| Year | Property taxes | Tax assessment |
|---|---|---|
| 2025 | $2,576 +13.4% | $28,719 -12.5% |
| 2024 | $2,271 +15.3% | $32,830 -15.5% |
| 2023 | $1,970 -0.6% | $38,865 +42.9% |
Find assessor info on the county website
Neighborhood: Seven Hills
Nearby schools
GreatSchools rating
- 4/10Arrowhead Elementary SchoolGrades: PK-5Distance: 0.3 mi
- 5/10Horizon Middle SchoolGrades: 6-8Distance: 1.2 mi
- 5/10Smoky Hill High SchoolGrades: 9-12Distance: 2.9 mi
Schools provided by the listing agent
- Elementary: Arrowhead
- Middle: Horizon
- High: Smoky Hill
- District: Cherry Creek 5
Source: REcolorado. This data may not be complete. We recommend contacting the local school district to confirm school assignments for this home.
Get a cash offer in 3 minutes
Find out how much your home could sell for in as little as 3 minutes with a no-obligation cash offer.
Estimated market value
$506,500
