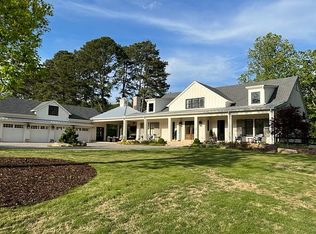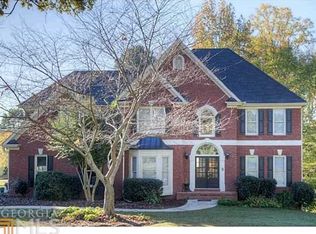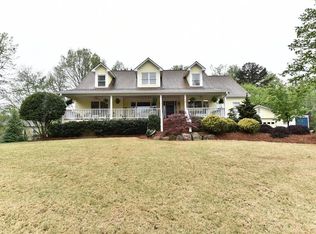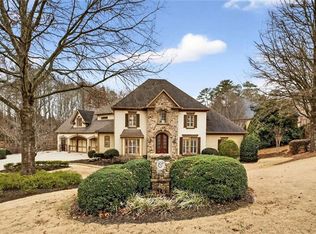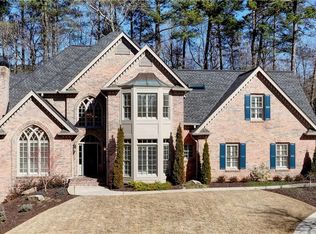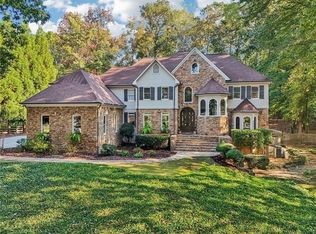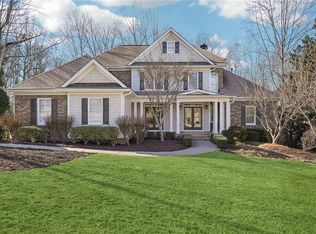Discover a truly exceptional lakeside retreat - a traditional farmhouse on 1.3 private acres in the coveted Lambert High School district. This estate is the ultimate sanctuary, offering a seamless blend of classic elegance and unparalleled outdoor entertaining. Perfectly situated to capitalize on a breathtaking backdrop, the property features an expansive flagstone patio, resort-style pool and spa, outdoor kitchen, and fireplace - all overlooking a serene 5-acre lake with a private dock. The interior is defined by a stunning architectural flow, anchored by a dramatic, vaulted and beamed family room with a white brick fireplace and wide-plank pine floors that open directly to the pool terrace. This impressive space flows naturally into the incredible chef’s kitchen, a spacious eat-in masterpiece designed for both daily life and grand gatherings. Centered around a massive stone-topped island with seating, the kitchen is equipped with premium stainless steel appliances, including a Wolf six-burner range and side-by-side double ovens. Stone countertops and a custom backsplash complement the views of the lake through large, sun-lit windows. The main level continues to impress with a large, elegant dining room and a luxurious primary suite that serves as a true retreat, offering custom closets and direct access to the outdoor oasis. Additionally, a versatile secondary bedroom and full bath on the main level - currently staged as a private home office, provide the perfect flexible space for guests or a quiet workspace. The full finished basement, complete with a large entertainer’s bar, ensures this home is ready for any event. Combining sophistication with sustainability, the home is efficiently powered by a geothermal heating and cooling system. The expansive grounds further embrace the farmhouse lifestyle with a charming, custom-built chicken coop and goat house, complete with a fenced enclosure and whimsical string lighting. Located just minutes from the premier shopping and dining at Avalon, Halcyon, and Johns Creek, this property offers a rare combination of privacy and convenience.
Active
$1,600,000
3185 Raskarity Rd, Cumming, GA 30041
5beds
7,290sqft
Est.:
Single Family Residence, Residential
Built in 1996
1.3 Acres Lot
$1,593,700 Zestimate®
$219/sqft
$-- HOA
What's special
Resort-style pool and spaPrivate dockWhite brick fireplaceLuxurious primary suiteWide-plank pine floorsWhimsical string lightingPremium stainless steel appliances
- 9 days |
- 1,424 |
- 82 |
Zillow last checked: 8 hours ago
Listing updated: February 18, 2026 at 10:41am
Listing Provided by:
Megan Ringer,
Atlanta Fine Homes Sotheby's International 404-372-1048,
Judy Ellis,
Atlanta Fine Homes Sotheby's International
Source: FMLS GA,MLS#: 7706870
Tour with a local agent
Facts & features
Interior
Bedrooms & bathrooms
- Bedrooms: 5
- Bathrooms: 6
- Full bathrooms: 5
- 1/2 bathrooms: 1
- Main level bathrooms: 2
- Main level bedrooms: 2
Rooms
- Room types: Basement, Game Room, Great Room, Laundry, Loft, Office, Workshop
Primary bedroom
- Features: In-Law Floorplan, Master on Main
- Level: In-Law Floorplan, Master on Main
Bedroom
- Features: In-Law Floorplan, Master on Main
Primary bathroom
- Features: Double Vanity, Separate His/Hers, Shower Only
Dining room
- Features: Seats 12+, Separate Dining Room
Kitchen
- Features: Breakfast Bar, Breakfast Room, Cabinets White, Country Kitchen, Kitchen Island, Pantry Walk-In, Stone Counters, View to Family Room
Heating
- Central, Forced Air, Hot Water, Natural Gas
Cooling
- Ceiling Fan(s), Central Air, Electric, Zoned
Appliances
- Included: Dishwasher, Disposal, Double Oven, Dryer, Gas Cooktop, Gas Oven, Gas Range, Gas Water Heater, Microwave, Range Hood, Refrigerator, Washer
- Laundry: In Basement, Laundry Room, Lower Level, Main Level
Features
- Beamed Ceilings, Bookcases, Cathedral Ceiling(s), Crown Molding, Double Vanity, Entrance Foyer 2 Story, High Ceilings 9 ft Lower, High Ceilings 10 ft Main, High Ceilings 10 ft Upper, High Speed Internet, His and Hers Closets
- Flooring: Carpet, Hardwood
- Windows: Double Pane Windows, Plantation Shutters, Skylight(s)
- Basement: Daylight,Driveway Access,Exterior Entry,Finished,Finished Bath,Interior Entry
- Number of fireplaces: 2
- Fireplace features: Basement, Family Room, Gas Starter
- Common walls with other units/homes: No Common Walls
Interior area
- Total structure area: 7,290
- Total interior livable area: 7,290 sqft
- Finished area above ground: 5,505
- Finished area below ground: 1,785
Video & virtual tour
Property
Parking
- Total spaces: 5
- Parking features: Attached, Drive Under Main Level, Driveway, Garage, Garage Door Opener, Garage Faces Side, RV Access/Parking
- Attached garage spaces: 2
- Has uncovered spaces: Yes
Accessibility
- Accessibility features: None
Features
- Levels: Two
- Stories: 2
- Patio & porch: Covered, Front Porch, Patio, Rear Porch
- Exterior features: Courtyard, Gas Grill, Lighting, Private Yard, Dock
- Pool features: Gunite, Heated, In Ground, Pool/Spa Combo, Salt Water, Waterfall
- Spa features: None
- Fencing: Fenced,Wood
- Has view: Yes
- View description: Lake, Pool, Trees/Woods
- Has water view: Yes
- Water view: Lake
- Waterfront features: Lake Front, Lake
- Body of water: Other
- Frontage length: Waterfrontage Length(230)
Lot
- Size: 1.3 Acres
- Features: Back Yard, Front Yard, Landscaped, Wooded
Details
- Additional structures: Kennel/Dog Run, Outdoor Kitchen, Pergola, Shed(s), Workshop
- Parcel number: 113 205
- Other equipment: Air Purifier, Irrigation Equipment
- Horse amenities: None
Construction
Type & style
- Home type: SingleFamily
- Architectural style: Farmhouse,Traditional
- Property subtype: Single Family Residence, Residential
Materials
- Brick, Stone, Vinyl Siding
- Foundation: Brick/Mortar, Concrete Perimeter
- Roof: Composition,Shingle
Condition
- Resale
- New construction: No
- Year built: 1996
Utilities & green energy
- Electric: None
- Sewer: Septic Tank
- Water: Private, Well
- Utilities for property: Cable Available, Electricity Available, Natural Gas Available
Green energy
- Energy efficient items: None
- Energy generation: None
Community & HOA
Community
- Features: None
- Security: Fire Alarm
- Subdivision: None
HOA
- Has HOA: No
Location
- Region: Cumming
Financial & listing details
- Price per square foot: $219/sqft
- Tax assessed value: $1,241,150
- Annual tax amount: $12,778
- Date on market: 2/18/2026
- Electric utility on property: Yes
- Road surface type: Gravel
Estimated market value
$1,593,700
$1.51M - $1.67M
$5,657/mo
Price history
Price history
| Date | Event | Price |
|---|---|---|
| 2/18/2026 | Listed for sale | $1,600,000+97.5%$219/sqft |
Source: | ||
| 11/18/2019 | Sold | $810,000-9.9%$111/sqft |
Source: | ||
| 10/25/2019 | Pending sale | $899,000$123/sqft |
Source: Berkshire Hathaway HomeServices Georgia Properties - Midtown Office #8544343 Report a problem | ||
| 7/18/2019 | Price change | $899,000-2.7%$123/sqft |
Source: Berkshire Hathaway HomeServices Georgia Properties - Midtown Office #8544343 Report a problem | ||
| 5/22/2019 | Price change | $924,000-2.6%$127/sqft |
Source: Berkshire Hathaway HomeServices Georgia Properties - Midtown Office #8544343 Report a problem | ||
| 3/15/2019 | Listed for sale | $949,000$130/sqft |
Source: Berkshire Hathaway HomeServices Georgia Properties - Midtown Office #8544343 Report a problem | ||
| 10/1/2018 | Listing removed | $949,000$130/sqft |
Source: KELLER WILLIAMS REALTY ATLANTA PARTNERS #6039134 Report a problem | ||
| 9/4/2018 | Price change | $949,000-5.1%$130/sqft |
Source: KELLER WILLIAMS REALTY ATLANTA PARTNERS #6039134 Report a problem | ||
| 7/7/2018 | Listed for sale | $1,000,000+90.5%$137/sqft |
Source: KELLER WILLIAMS REALTY ATLANTA PARTNERS #6039134 Report a problem | ||
| 1/8/1999 | Sold | $525,000$72/sqft |
Source: Public Record Report a problem | ||
Public tax history
Public tax history
| Year | Property taxes | Tax assessment |
|---|---|---|
| 2024 | $12,174 +3.4% | $496,460 +3.8% |
| 2023 | $11,772 +11.1% | $478,284 +20.1% |
| 2022 | $10,597 +20.8% | $398,164 +25.3% |
| 2021 | $8,774 +3.8% | $317,744 +3.8% |
| 2020 | $8,453 +19.8% | $306,108 +19.9% |
| 2019 | $7,058 +6.2% | $255,236 +6.6% |
| 2017 | $6,644 +2% | $239,404 +2% |
| 2016 | $6,515 | $234,724 |
| 2015 | $6,515 +15.2% | $234,724 +9.9% |
| 2014 | $5,653 +2.3% | $213,524 +2.5% |
| 2013 | $5,525 -1.2% | $208,296 -1% |
| 2012 | $5,593 -1.2% | $210,484 -1% |
| 2011 | $5,663 | $212,716 |
| 2010 | -- | -- |
| 2009 | -- | -- |
| 2008 | -- | -- |
| 2007 | -- | $228,280 |
| 2006 | $4,974 +0.6% | $228,280 +0.6% |
| 2005 | $4,946 +2.8% | $227,000 +2.8% |
| 2004 | $4,811 -10.1% | $220,800 |
| 2003 | $5,350 +9.1% | -- |
| 2002 | $4,904 +25.7% | -- |
| 2001 | $3,902 +18.3% | -- |
| 2000 | $3,299 | -- |
Find assessor info on the county website
BuyAbility℠ payment
Est. payment
$8,678/mo
Principal & interest
$7691
Property taxes
$987
Climate risks
Neighborhood: 30041
Nearby schools
GreatSchools rating
- 8/10Brookwood Elementary SchoolGrades: PK-5Distance: 0.4 mi
- 8/10South Forsyth Middle SchoolGrades: 6-8Distance: 2.3 mi
- 10/10Lambert High SchoolGrades: 9-12Distance: 2.5 mi
Schools provided by the listing agent
- Elementary: Brookwood - Forsyth
- Middle: South Forsyth
- High: Lambert
Source: FMLS GA. This data may not be complete. We recommend contacting the local school district to confirm school assignments for this home.
