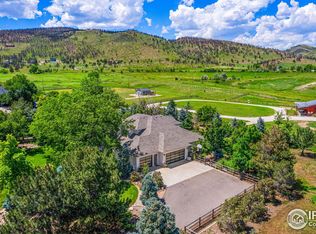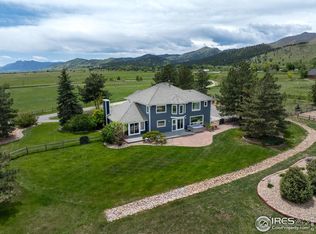Sold for $1,975,000 on 09/20/24
$1,975,000
3185 Nelson Rd, Longmont, CO 80503
6beds
5,957sqft
Residential-Detached, Residential
Built in 1990
4.73 Acres Lot
$1,939,900 Zestimate®
$332/sqft
$6,077 Estimated rent
Home value
$1,939,900
$1.80M - $2.10M
$6,077/mo
Zestimate® history
Loading...
Owner options
Explore your selling options
What's special
Stunning estate on nearly 5 acres of lush greenery is a sanctuary for horses, wildlife, and residents. With unbeatable views, this idyllic haven combines luxury living at its finest with pastoral dreams. The small, quiet neighborhood of L'Heureux Country Estates welcomes you. Upon arrival, you will be WOW'd by the mature landscaping and generous-sized lot. Enter the living room, where you are greeted by high ceilings and an abundance of natural light. The dining room looks out onto the verdant grounds and equestrian facilities. French doors lead to a home office that would also make excellent guest quarters with an attached 3/4 bath. The kitchen is outfitted with premium appliances and a large prep island. Open to the family room, it is the perfect gathering place with views of the foothills and pasture. Effortless flow guides you to The Pub, a refined living space boasting a bar with a large TV, surround sound, and gas fireplace, an ideal room for grand entertaining. Upstairs, the primary suite is highlighted by pasture views & luxe 5 piece bath that conveniently connects to the laundry room. 2 secondary bedrooms are spacious & bright with stunning Flatiron views. A suite on the second floor is akin to another primary and features a soaking tub & walk-in closet. The walk-out lower level is prime for multi-generational living as it offers a full kitchen, laundry, and bedroom. Built-in BBQ, fire pit, & lighting are all featured on the recently renovated deck. 5 irrigated raised beds for a vegetable garden along with 2 apple trees and 2 plum trees that all bear fruit. Horse facilities include a 4-stall barn with runs, auto-water, fans, & hay storage. 3 pastures and an arena top off the top-notch equestrian facilities. This property delivers the perfect marriage of utmost luxury & natural beauty surrounded by complete serenity.
Zillow last checked: 8 hours ago
Listing updated: September 25, 2025 at 09:51am
Listed by:
The Bernardi Group info@thebernardigroup.com,
Coldwell Banker Realty-Boulder
Bought with:
The Wise Team
Keller Williams 1st Realty
Source: IRES,MLS#: 1009817
Facts & features
Interior
Bedrooms & bathrooms
- Bedrooms: 6
- Bathrooms: 5
- Full bathrooms: 4
- 3/4 bathrooms: 1
Primary bedroom
- Area: 270
- Dimensions: 18 x 15
Bedroom 2
- Area: 255
- Dimensions: 17 x 15
Bedroom 3
- Area: 100
- Dimensions: 10 x 10
Bedroom 4
- Area: 209
- Dimensions: 19 x 11
Bedroom 5
- Area: 176
- Dimensions: 16 x 11
Dining room
- Area: 210
- Dimensions: 15 x 14
Family room
- Area: 360
- Dimensions: 20 x 18
Kitchen
- Area: 240
- Dimensions: 16 x 15
Living room
- Area: 504
- Dimensions: 24 x 21
Heating
- Forced Air
Cooling
- Central Air
Appliances
- Included: Electric Range/Oven, Gas Range/Oven, Dishwasher, Refrigerator, Bar Fridge, Washer, Dryer, Microwave, Disposal
- Laundry: Washer/Dryer Hookups, Upper Level
Features
- Study Area, Eat-in Kitchen, Separate Dining Room, Cathedral/Vaulted Ceilings, Open Floorplan, Pantry, Walk-In Closet(s), Loft, Wet Bar, Kitchen Island, Two Primary Suites, High Ceilings, Open Floor Plan, Walk-in Closet, Media Room, 9ft+ Ceilings
- Flooring: Wood, Wood Floors, Carpet
- Doors: French Doors
- Windows: Window Coverings
- Basement: Full,Partially Finished,Crawl Space,Daylight,Built-In Radon,Sump Pump
- Has fireplace: Yes
- Fireplace features: 2+ Fireplaces, Gas, Living Room, Family/Recreation Room Fireplace
Interior area
- Total structure area: 5,957
- Total interior livable area: 5,957 sqft
- Finished area above ground: 4,774
- Finished area below ground: 1,183
Property
Parking
- Total spaces: 3
- Parking features: RV/Boat Parking
- Attached garage spaces: 3
- Details: Garage Type: Attached
Accessibility
- Accessibility features: Main Floor Bath, Accessible Bedroom, Main Level Laundry
Features
- Levels: Two
- Stories: 2
- Patio & porch: Patio, Deck
- Exterior features: Gas Grill, Balcony
- Fencing: Fenced
- Has view: Yes
- View description: Hills, Plains View, Panoramic
Lot
- Size: 4.73 Acres
- Features: Lawn Sprinkler System, Level, Abuts Farm Land, Unincorporated
Details
- Additional structures: Storage, Outbuilding
- Parcel number: R0107046
- Zoning: A
- Special conditions: Private Owner
- Horses can be raised: Yes
- Horse amenities: Barn with 3+ Stalls, Pasture, Arena, Tack Room
Construction
Type & style
- Home type: SingleFamily
- Architectural style: Farm House,Contemporary/Modern
- Property subtype: Residential-Detached, Residential
Materials
- Wood/Frame, Brick
- Roof: Composition
Condition
- Not New, Previously Owned
- New construction: No
- Year built: 1990
Utilities & green energy
- Electric: Electric, PVREA
- Gas: Natural Gas, Xcel
- Sewer: Septic
- Water: District Water, Left Hand Water
- Utilities for property: Natural Gas Available, Electricity Available
Green energy
- Energy efficient items: Southern Exposure
Community & neighborhood
Security
- Security features: Fire Sprinkler System
Location
- Region: Longmont
- Subdivision: Lheureux Country Estates
Other
Other facts
- Listing terms: Cash,Conventional
- Road surface type: Paved, Asphalt
Price history
| Date | Event | Price |
|---|---|---|
| 9/20/2024 | Sold | $1,975,000-10%$332/sqft |
Source: | ||
| 8/21/2024 | Pending sale | $2,195,000$368/sqft |
Source: | ||
| 8/16/2024 | Listed for sale | $2,195,000$368/sqft |
Source: | ||
| 8/1/2024 | Pending sale | $2,195,000$368/sqft |
Source: | ||
| 5/17/2024 | Listed for sale | $2,195,000-4.4%$368/sqft |
Source: | ||
Public tax history
| Year | Property taxes | Tax assessment |
|---|---|---|
| 2025 | $19,534 +1.5% | $155,256 -12.8% |
| 2024 | $19,249 +39.1% | $178,086 -1% |
| 2023 | $13,836 -0.6% | $179,814 +48.2% |
Find assessor info on the county website
Neighborhood: 80503
Nearby schools
GreatSchools rating
- 8/10Blue Mountain Elementary SchoolGrades: PK-5Distance: 5.4 mi
- 9/10Altona Middle SchoolGrades: 6-8Distance: 5.9 mi
- 8/10Silver Creek High SchoolGrades: 9-12Distance: 5.7 mi
Schools provided by the listing agent
- Elementary: Blue Mountain
- Middle: Altona
- High: Silver Creek
Source: IRES. This data may not be complete. We recommend contacting the local school district to confirm school assignments for this home.
Get a cash offer in 3 minutes
Find out how much your home could sell for in as little as 3 minutes with a no-obligation cash offer.
Estimated market value
$1,939,900
Get a cash offer in 3 minutes
Find out how much your home could sell for in as little as 3 minutes with a no-obligation cash offer.
Estimated market value
$1,939,900

