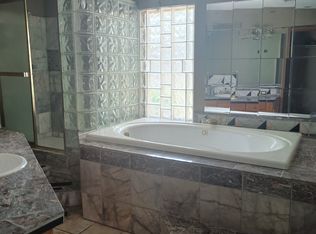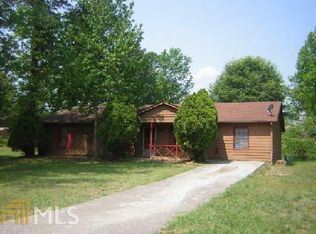Closed
$312,000
3185 Delhi Dr, Powder Springs, GA 30127
4beds
1,482sqft
Single Family Residence, Residential
Built in 1981
0.35 Acres Lot
$314,000 Zestimate®
$211/sqft
$2,053 Estimated rent
Home value
$314,000
$292,000 - $339,000
$2,053/mo
Zestimate® history
Loading...
Owner options
Explore your selling options
What's special
Welcome to this beautifully reimagined 4-bedroom, 2.5-bathroom ranch home—a true sanctuary that offers an oasis of tranquility. Situated on a large, level lot, this stepless home has been thoughtfully modernized and revitalized throughout, blending designer elegance with comfort and style. The open, spacious layout boasts breathtaking natural light, offering a perfect balance of expansive living spaces and intimate retreats. The chef’s kitchen is a true highlight, featuring brand-new custom cabinets, stunning quartz countertops, and new stainless steel appliances, including a sleek slide-in range and fridge. The tile backsplash adds a touch of sophistication, elevating the kitchen’s overall design. New upgraded LVP and carpet flow seamlessly throughout the home, while new plumbing and electrical fixtures ensure modern functionality. With a new hot water heater and partial new gutters, this home has been meticulously maintained, offering peace of mind and long-term value.The primary suite, located on the main level, is a private retreat, spacious and designed with your comfort in mind. Enjoy a spa-like experience in the beautifully renovated bathrooms, where every detail has been upgraded for an elevated living experience. Whether you are enjoying the outdoors or retreating to one of the stunning interior spaces, this home offers a harmonious blend of elegance and functionality. With its beautiful finishes and custom features, this home is more than just a house—it’s a sanctuary that invites you to live in comfort and style every day.Photos include virtually staged photography.
Zillow last checked: 8 hours ago
Listing updated: May 12, 2025 at 10:59pm
Listing Provided by:
Amber Stout,
Chambers Select Realty,
Wendy Gravlin Chambers,
Chambers Select Realty
Bought with:
Stephanie Houchin, 362879
Compass
Source: FMLS GA,MLS#: 7534664
Facts & features
Interior
Bedrooms & bathrooms
- Bedrooms: 4
- Bathrooms: 3
- Full bathrooms: 2
- 1/2 bathrooms: 1
- Main level bathrooms: 2
- Main level bedrooms: 4
Primary bedroom
- Features: Master on Main
- Level: Master on Main
Bedroom
- Features: Master on Main
Primary bathroom
- Features: Shower Only
Dining room
- Features: Open Concept
Kitchen
- Features: Cabinets Stain, Stone Counters
Heating
- Central
Cooling
- Ceiling Fan(s), Central Air
Appliances
- Included: Dishwasher, Electric Cooktop, Electric Oven
- Laundry: Laundry Room, Main Level
Features
- Recessed Lighting, Walk-In Closet(s)
- Flooring: Carpet, Tile, Vinyl
- Windows: None
- Basement: None
- Has fireplace: No
- Fireplace features: None
- Common walls with other units/homes: No Common Walls
Interior area
- Total structure area: 1,482
- Total interior livable area: 1,482 sqft
Property
Parking
- Parking features: Driveway, Kitchen Level
- Has uncovered spaces: Yes
Accessibility
- Accessibility features: None
Features
- Levels: One
- Stories: 1
- Patio & porch: Deck, Front Porch
- Exterior features: Lighting
- Pool features: None
- Spa features: None
- Fencing: Back Yard,Chain Link
- Has view: Yes
- View description: Neighborhood
- Waterfront features: None
- Body of water: None
Lot
- Size: 0.35 Acres
- Features: Back Yard, Cleared, Front Yard, Level
Details
- Additional structures: None
- Parcel number: 19075900570
- Other equipment: None
- Horse amenities: None
Construction
Type & style
- Home type: SingleFamily
- Architectural style: Ranch
- Property subtype: Single Family Residence, Residential
Materials
- Other
- Foundation: Slab
- Roof: Composition
Condition
- Updated/Remodeled
- New construction: No
- Year built: 1981
Utilities & green energy
- Electric: None
- Sewer: Public Sewer
- Water: Public
- Utilities for property: Cable Available, Electricity Available, Phone Available, Sewer Available
Green energy
- Energy efficient items: None
- Energy generation: None
Community & neighborhood
Security
- Security features: Smoke Detector(s)
Community
- Community features: None
Location
- Region: Powder Springs
- Subdivision: Lancer
Other
Other facts
- Road surface type: Asphalt
Price history
| Date | Event | Price |
|---|---|---|
| 5/7/2025 | Sold | $312,000+1%$211/sqft |
Source: | ||
| 4/10/2025 | Pending sale | $309,000$209/sqft |
Source: | ||
| 4/3/2025 | Price change | $309,000-4.9%$209/sqft |
Source: | ||
| 3/6/2025 | Listed for sale | $324,900+85.8%$219/sqft |
Source: | ||
| 5/22/2020 | Sold | $174,900$118/sqft |
Source: | ||
Public tax history
| Year | Property taxes | Tax assessment |
|---|---|---|
| 2024 | $3,099 +10.4% | $102,792 +10.4% |
| 2023 | $2,807 +5.4% | $93,116 +6.1% |
| 2022 | $2,663 +29.7% | $87,728 +29.7% |
Find assessor info on the county website
Neighborhood: 30127
Nearby schools
GreatSchools rating
- 4/10Compton Elementary SchoolGrades: PK-5Distance: 1 mi
- 5/10Tapp Middle SchoolGrades: 6-8Distance: 0.5 mi
- 5/10Mceachern High SchoolGrades: 9-12Distance: 1.9 mi
Schools provided by the listing agent
- Elementary: Compton
- Middle: Tapp
- High: McEachern
Source: FMLS GA. This data may not be complete. We recommend contacting the local school district to confirm school assignments for this home.
Get a cash offer in 3 minutes
Find out how much your home could sell for in as little as 3 minutes with a no-obligation cash offer.
Estimated market value
$314,000
Get a cash offer in 3 minutes
Find out how much your home could sell for in as little as 3 minutes with a no-obligation cash offer.
Estimated market value
$314,000

