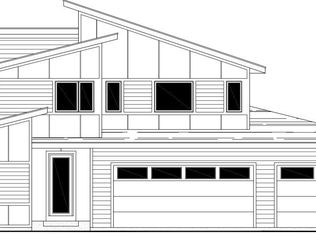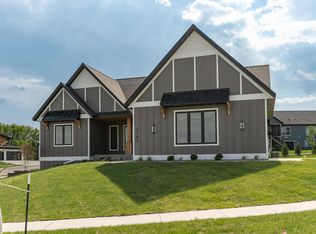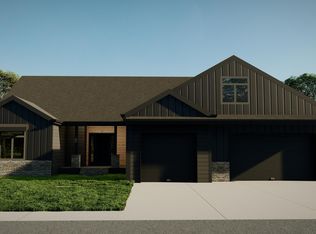Closed
$900,000
3185 Bella Terra Ln NE, Rochester, MN 55906
4beds
3,728sqft
Single Family Residence
Built in 2024
0.45 Acres Lot
$903,600 Zestimate®
$241/sqft
$3,895 Estimated rent
Home value
$903,600
$840,000 - $967,000
$3,895/mo
Zestimate® history
Loading...
Owner options
Explore your selling options
What's special
Just completed in June 2024, this 3998 square foot elegant home features a wonderful floor plan, amenities & workmanship. Located on a 0.45 acre lot in the desirable Century Valley Subdivision. Main floor with open floor plan layout, tall ceilings, foyer, great room with fireplace & vaulted ceilings, dining room, beautiful kitchen with walk-in pantry, home office or 4 season room, large primary bedroom suite with walk-in closet & spa like bathroom, guest bathroom, laundry, mudroom, deck and 3 car side loaded attached garage. The lower level has tall ceilings, windows throughout that fill it with light, large family room, a convenient home gym, 3 spacious bedrooms, full bathroom, Large utility & storage room. Landscaping & photos coming soon.
Zillow last checked: 8 hours ago
Listing updated: January 16, 2026 at 08:32am
Listed by:
Nita Khosla 507-254-0041,
Edina Realty, Inc.
Bought with:
Adam Hough
Minnesota First Realty
Source: NorthstarMLS as distributed by MLS GRID,MLS#: 6484670
Facts & features
Interior
Bedrooms & bathrooms
- Bedrooms: 4
- Bathrooms: 3
- Full bathrooms: 1
- 3/4 bathrooms: 1
- 1/2 bathrooms: 1
Bedroom
- Level: Main
Bedroom 2
- Level: Lower
Bedroom 3
- Level: Lower
Bedroom 4
- Level: Lower
Bathroom
- Level: Main
Bathroom
- Level: Lower
Bonus room
- Level: Lower
Dining room
- Level: Main
Family room
- Level: Lower
Foyer
- Level: Main
Great room
- Level: Main
Kitchen
- Level: Main
Laundry
- Level: Main
Office
- Level: Main
Heating
- Forced Air
Cooling
- Central Air
Appliances
- Laundry: Main Level
Features
- Basement: Concrete
- Number of fireplaces: 1
Interior area
- Total structure area: 3,728
- Total interior livable area: 3,728 sqft
- Finished area above ground: 1,992
- Finished area below ground: 1,736
Property
Parking
- Total spaces: 3
- Parking features: Attached, Concrete
- Attached garage spaces: 3
Accessibility
- Accessibility features: None
Features
- Levels: One
- Stories: 1
Lot
- Size: 0.45 Acres
- Features: Corner Lot
Details
- Foundation area: 1992
- Parcel number: 732933083564
- Zoning description: Residential-Single Family
Construction
Type & style
- Home type: SingleFamily
- Property subtype: Single Family Residence
Condition
- New construction: Yes
- Year built: 2024
Details
- Builder name: MED CITY BUILDERS OF ROCHESTER LLC
Utilities & green energy
- Gas: Natural Gas
- Sewer: City Sewer/Connected
- Water: City Water/Connected
Community & neighborhood
Location
- Region: Rochester
- Subdivision: Century Valley
HOA & financial
HOA
- Has HOA: No
Price history
| Date | Event | Price |
|---|---|---|
| 1/16/2026 | Sold | $900,000-5.3%$241/sqft |
Source: | ||
| 12/18/2025 | Pending sale | $949,900$255/sqft |
Source: | ||
| 8/14/2025 | Price change | $949,900-5%$255/sqft |
Source: | ||
| 12/30/2024 | Price change | $999,999+0.2%$268/sqft |
Source: | ||
| 2/2/2024 | Listed for sale | $998,400+761.4%$268/sqft |
Source: | ||
Public tax history
| Year | Property taxes | Tax assessment |
|---|---|---|
| 2025 | $2,020 +32% | $942,400 +552.2% |
| 2024 | $1,530 | $144,500 +44.5% |
| 2023 | -- | $100,000 +34.2% |
Find assessor info on the county website
Neighborhood: 55906
Nearby schools
GreatSchools rating
- 7/10Jefferson Elementary SchoolGrades: PK-5Distance: 1.8 mi
- 8/10Century Senior High SchoolGrades: 8-12Distance: 1 mi
- 4/10Kellogg Middle SchoolGrades: 6-8Distance: 2 mi
Schools provided by the listing agent
- Elementary: Jefferson
- Middle: Kellogg
- High: Century
Source: NorthstarMLS as distributed by MLS GRID. This data may not be complete. We recommend contacting the local school district to confirm school assignments for this home.
Get a cash offer in 3 minutes
Find out how much your home could sell for in as little as 3 minutes with a no-obligation cash offer.
Estimated market value$903,600
Get a cash offer in 3 minutes
Find out how much your home could sell for in as little as 3 minutes with a no-obligation cash offer.
Estimated market value
$903,600



