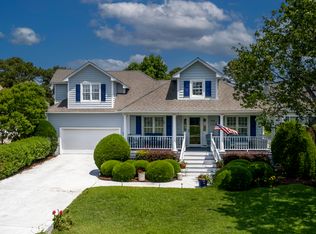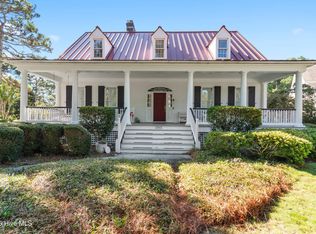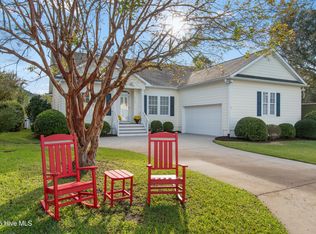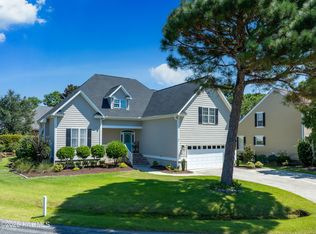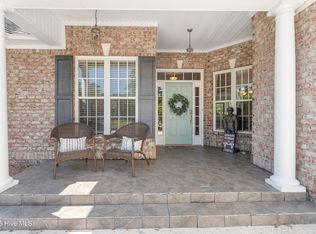Better than being Greenside | Watch all the final approach shots from the comfort of your rocking chair front porch | Greenside views and activity yet out of harms way | Golf Course Views without the Golf Course Price | Possibly the best value in all of St James | Par 5 Founders Course 8th Hole | Act Fast because we are priced to Sell | Selling this fabulous home because we just got married and want to be near The Little Ones | Absolutely Charming Home with Rocking Chair front porch | Private level back yard | Newer Appliances | Fabulous Hardwood Floors | Split Bedroom Plan with Great Room Open Concept | New Carpet September 8th | Refinished the Hardwood Floors | All St James residents enjoy 4 security gates, gated private beach club with showers and a pool, marina including Beacon Restaurant and Tiki Bar and all of the parks. Being a resident offers the opportunity to join the private clubs. That includes 4 country clubs, 81 holes of golf, 4 more pools, 3 gyms, Har Tru tennis, pickleball, croquet. Enjoy the lifestyle today! Come see why St James has been the number 1 Coastal Community in the Carolinas for 20 years!
For sale
Price cut: $1K (9/17)
$549,000
3184 Wild Azalea Way SE, Southport, NC 28461
3beds
2,466sqft
Est.:
Single Family Residence
Built in 2005
0.25 Acres Lot
$543,400 Zestimate®
$223/sqft
$100/mo HOA
What's special
Rocking chair front porchGreenside viewsFabulous hardwood floorsSplit bedroom planCharming homeGolf course viewsGreat room open concept
- 250 days |
- 276 |
- 10 |
Likely to sell faster than
Zillow last checked: 8 hours ago
Listing updated: December 11, 2025 at 02:18pm
Listed by:
Debi L Gallo 704-491-4640,
St James Properties LLC, Marina Office
Source: Hive MLS,MLS#: 100499709 Originating MLS: Brunswick County Association of Realtors
Originating MLS: Brunswick County Association of Realtors
Tour with a local agent
Facts & features
Interior
Bedrooms & bathrooms
- Bedrooms: 3
- Bathrooms: 3
- Full bathrooms: 2
- 1/2 bathrooms: 1
Rooms
- Room types: Great Room, Dining Room, Master Bedroom, Bedroom 2, Bedroom 3, Sunroom, Laundry, Fnshd Room over Garage
Primary bedroom
- Description: Fabulous Walk in Closet
- Level: Main
- Dimensions: 12.5 x 17.5
Bedroom 2
- Description: Private Location
- Level: Main
- Dimensions: 11.5 x 11.5
Bedroom 3
- Description: Sliders lead to Sunroom
- Level: Main
- Dimensions: 11.5 x 13
Dining room
- Level: Main
- Dimensions: 12.5 x 13.5
Other
- Description: FROG includes Half Bath
- Level: Upper
- Dimensions: 13.6 x 22
Great room
- Description: Popular Vaulted Ceiling
- Level: Main
- Dimensions: 17 x 20
Kitchen
- Description: Newer Appliances Convey
- Level: Main
- Dimensions: 12 x 18
Laundry
- Description: Washer and Dryer Convey
- Level: Main
Sunroom
- Description: Includes Mini Split
- Level: Main
- Dimensions: 9.5 x 27
Heating
- Propane, Heat Pump, Electric, Zoned
Cooling
- Central Air, Zoned, Heat Pump
Appliances
- Included: Electric Oven, Electric Cooktop, Built-In Microwave, Washer, Self Cleaning Oven, Refrigerator, Ice Maker, Humidifier, Dryer, Dishwasher
- Laundry: Laundry Closet
Features
- Master Downstairs, Walk-in Closet(s), Vaulted Ceiling(s), High Ceilings, Entrance Foyer, Bookcases, Ceiling Fan(s), Walk-in Shower, Blinds/Shades, Walk-In Closet(s)
- Flooring: Carpet, Tile, Wood
- Doors: Storm Door(s)
- Basement: None
- Attic: Storage
Interior area
- Total structure area: 2,466
- Total interior livable area: 2,466 sqft
Property
Parking
- Total spaces: 6
- Parking features: Garage Faces Front, Garage Door Opener, Paved
- Garage spaces: 2
- Uncovered spaces: 4
Features
- Levels: One and One Half
- Stories: 2
- Patio & porch: Covered, Deck, Porch
- Exterior features: Irrigation System, Storm Doors
- Fencing: None
- Has view: Yes
- View description: Golf Course
- Waterfront features: Water Access Comm
- Frontage type: Golf Course,See Remarks
Lot
- Size: 0.25 Acres
- Dimensions: 79 x 138 x 80 x 136
- Features: Level, See Remarks, Water Access Comm
Details
- Parcel number: 220pa035
- Zoning: Sj-Epud
- Special conditions: Standard
Construction
Type & style
- Home type: SingleFamily
- Property subtype: Single Family Residence
Materials
- Composition
- Foundation: Crawl Space
- Roof: Architectural Shingle
Condition
- New construction: No
- Year built: 2005
Utilities & green energy
- Utilities for property: Sewer Connected, Water Connected
Community & HOA
Community
- Security: Smoke Detector(s)
- Subdivision: St James
HOA
- Has HOA: Yes
- Amenities included: Waterfront Community, Barbecue, Basketball Court, Beach Access, Beach Rights, Comm Garden, Dog Park, Exercise Course, Fitness Center, Gated, Golf Course, Indoor Pool, Maintenance Common Areas, Maintenance Grounds, Maintenance Roads, Marina, Meeting Room, Party Room, Pickleball, Picnic Area, Playground, Restaurant, RV Parking, RV/Boat Storage, Sauna, Security, Sidewalks, Spa/Hot Tub, Street Lights, Tennis Court(s), Trail(s)
- HOA fee: $1,200 annually
- HOA name: St James POA
- HOA phone: 910-253-4805
Location
- Region: Southport
Financial & listing details
- Price per square foot: $223/sqft
- Tax assessed value: $440,000
- Annual tax amount: $1,767
- Date on market: 4/7/2025
- Cumulative days on market: 250 days
- Listing agreement: Exclusive Right To Sell
- Listing terms: Cash,Conventional,VA Loan
- Road surface type: Paved
Estimated market value
$543,400
$516,000 - $571,000
Not available
Price history
Price history
| Date | Event | Price |
|---|---|---|
| 9/17/2025 | Price change | $549,000-0.2%$223/sqft |
Source: | ||
| 7/19/2025 | Price change | $550,000-4.2%$223/sqft |
Source: | ||
| 6/29/2025 | Price change | $574,000-4.3%$233/sqft |
Source: | ||
| 5/31/2025 | Price change | $599,900-7.7%$243/sqft |
Source: | ||
| 4/8/2025 | Listed for sale | $650,000$264/sqft |
Source: | ||
Public tax history
Public tax history
Tax history is unavailable.BuyAbility℠ payment
Est. payment
$3,186/mo
Principal & interest
$2661
Property taxes
$233
Other costs
$292
Climate risks
Neighborhood: 28461
Nearby schools
GreatSchools rating
- 3/10Virginia Williamson ElementaryGrades: PK-5Distance: 8.4 mi
- 3/10South Brunswick MiddleGrades: 6-8Distance: 6 mi
- 4/10South Brunswick HighGrades: 9-12Distance: 6.2 mi
Schools provided by the listing agent
- Elementary: Virginia Williamson
- Middle: South Brunswick
- High: South Brunswick
Source: Hive MLS. This data may not be complete. We recommend contacting the local school district to confirm school assignments for this home.
- Loading
- Loading
