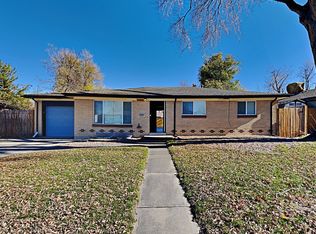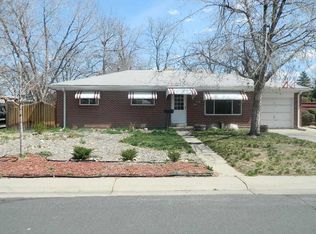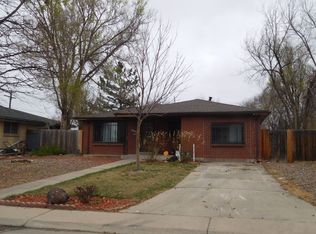Sold for $487,500 on 08/09/24
$487,500
3184 Vaughn Street, Aurora, CO 80011
5beds
2,352sqft
Single Family Residence
Built in 1959
7,137 Square Feet Lot
$470,000 Zestimate®
$207/sqft
$2,690 Estimated rent
Home value
$470,000
$437,000 - $508,000
$2,690/mo
Zestimate® history
Loading...
Owner options
Explore your selling options
What's special
Along with our new low price we have a brand new roof coming soon!
Welcome to your new home! This spacious 5-bedroom, 2-bathroom residence offers a well-thought-out layout designed for modern living and adaptability.
Main Level Highlights:
Three Spacious Bedrooms: Perfect for family living with easy access to amenities.
Open-Concept Living: Seamlessly flowing spaces for effortless entertaining and daily comfort.
Lower Level Perks:
Two Versatile Non-Conforming Bedrooms: Ideal for guests, home offices, or creative spaces tailored to your needs.
Generous Living Room: Perfect for movie nights, game days, or hosting gatherings.
Dedicated Laundry Room and Bathroom: Adding convenience and functionality to your everyday routine.
Outdoor Oasis:
Expansive Yard: Featuring a cozy fire pit for evening relaxation and a trampoline for fun-filled afternoons.
Storage Solutions: Two sheds provide ample space for all your storage needs.
RV/Boat Parking: A rare and valuable amenity for outdoor enthusiasts and adventure seekers.
Prime Location:
Proximity to Parks and Public Pool: Enjoy the perfect blend of convenience and recreation, all within walking distance.
Zillow last checked: 8 hours ago
Listing updated: October 01, 2024 at 11:04am
Listed by:
Elite Home Partners 720-208-7200 Transactions@elitehomepartnersco.com,
Keller Williams Integrity Real Estate LLC
Bought with:
Kristie Martinez-Goble, 100014657
Listings.com
Source: REcolorado,MLS#: 3509900
Facts & features
Interior
Bedrooms & bathrooms
- Bedrooms: 5
- Bathrooms: 2
- Full bathrooms: 1
- 3/4 bathrooms: 1
- Main level bathrooms: 1
- Main level bedrooms: 3
Primary bedroom
- Level: Main
- Area: 143 Square Feet
- Dimensions: 11 x 13
Bedroom
- Level: Main
- Area: 121 Square Feet
- Dimensions: 11 x 11
Bedroom
- Level: Main
- Area: 100 Square Feet
- Dimensions: 10 x 10
Bedroom
- Description: Non-Conforming Basement Bedroom
- Level: Basement
- Area: 99 Square Feet
- Dimensions: 11 x 9
Bedroom
- Description: Non-Conforming Basement Bedroom
- Level: Basement
- Area: 247 Square Feet
- Dimensions: 19 x 13
Bathroom
- Level: Main
Bathroom
- Level: Basement
Exercise room
- Level: Basement
- Area: 260 Square Feet
- Dimensions: 20 x 13
Kitchen
- Level: Main
- Area: 140 Square Feet
- Dimensions: 10 x 14
Laundry
- Level: Basement
Living room
- Level: Main
- Area: 234 Square Feet
- Dimensions: 13 x 18
Heating
- Forced Air, Natural Gas
Cooling
- Evaporative Cooling
Appliances
- Included: Convection Oven, Cooktop, Dishwasher, Disposal, Dryer, Freezer, Gas Water Heater, Oven, Range Hood, Refrigerator, Self Cleaning Oven, Washer
- Laundry: In Unit, Laundry Closet
Features
- Granite Counters, Smoke Free
- Flooring: Carpet, Tile, Wood
- Windows: Storm Window(s), Window Coverings
- Basement: Finished,Full,Interior Entry
Interior area
- Total structure area: 2,352
- Total interior livable area: 2,352 sqft
- Finished area above ground: 1,176
- Finished area below ground: 1,117
Property
Parking
- Total spaces: 2
- Parking features: Exterior Access Door, RV Garage
- Attached garage spaces: 1
- Details: RV Spaces: 1
Features
- Levels: One
- Stories: 1
- Patio & porch: Covered, Front Porch, Patio
- Exterior features: Fire Pit, Garden, Lighting, Private Yard, Rain Gutters
- Fencing: Full
Lot
- Size: 7,137 sqft
- Features: Near Public Transit, Open Space, Sprinklers In Front, Sprinklers In Rear
Details
- Parcel number: R0093529
- Zoning: RES
- Special conditions: Standard
Construction
Type & style
- Home type: SingleFamily
- Architectural style: Contemporary
- Property subtype: Single Family Residence
Materials
- Brick, Frame
- Foundation: Slab
Condition
- Updated/Remodeled
- Year built: 1959
Details
- Warranty included: Yes
Utilities & green energy
- Electric: 220 Volts
- Sewer: Public Sewer
- Water: Public
- Utilities for property: Cable Available, Electricity Connected, Natural Gas Available, Natural Gas Connected, Phone Connected
Community & neighborhood
Security
- Security features: Carbon Monoxide Detector(s), Smart Locks, Smart Security System, Smoke Detector(s), Video Doorbell
Location
- Region: Aurora
- Subdivision: Morris Heights
Other
Other facts
- Listing terms: Cash,Conventional,FHA,VA Loan
- Ownership: Individual
- Road surface type: Paved
Price history
| Date | Event | Price |
|---|---|---|
| 8/9/2024 | Sold | $487,500-2.5%$207/sqft |
Source: | ||
| 7/10/2024 | Pending sale | $499,999$213/sqft |
Source: | ||
| 6/26/2024 | Price change | $499,999-2.9%$213/sqft |
Source: | ||
| 5/25/2024 | Price change | $514,999-2.8%$219/sqft |
Source: | ||
| 5/15/2024 | Listed for sale | $530,000+51.4%$225/sqft |
Source: | ||
Public tax history
| Year | Property taxes | Tax assessment |
|---|---|---|
| 2025 | $3,058 -1.6% | $29,250 -11% |
| 2024 | $3,107 +12.9% | $32,880 |
| 2023 | $2,752 -4% | $32,880 +35.8% |
Find assessor info on the county website
Neighborhood: Morris Heights
Nearby schools
GreatSchools rating
- 2/10Park Lane Elementary SchoolGrades: PK-5Distance: 0.3 mi
- 4/10North Middle School Health Sciences And TechnologyGrades: 6-8Distance: 1.2 mi
- 2/10Hinkley High SchoolGrades: 9-12Distance: 2.3 mi
Schools provided by the listing agent
- Elementary: Park Lane
- Middle: North
- High: Hinkley
- District: Adams-Arapahoe 28J
Source: REcolorado. This data may not be complete. We recommend contacting the local school district to confirm school assignments for this home.
Get a cash offer in 3 minutes
Find out how much your home could sell for in as little as 3 minutes with a no-obligation cash offer.
Estimated market value
$470,000
Get a cash offer in 3 minutes
Find out how much your home could sell for in as little as 3 minutes with a no-obligation cash offer.
Estimated market value
$470,000


