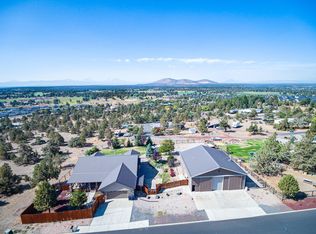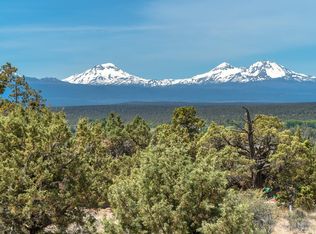Closed
$730,000
3184 SW 43rd St, Redmond, OR 97756
4beds
3baths
2,351sqft
Single Family Residence
Built in 1990
1.98 Acres Lot
$726,000 Zestimate®
$311/sqft
$3,471 Estimated rent
Home value
$726,000
$675,000 - $784,000
$3,471/mo
Zestimate® history
Loading...
Owner options
Explore your selling options
What's special
Jaw-dropping Cascade Mountain views—inside and out—are just the start of what this Central Oregon stunner offers. Move-in ready and perfect for single-family or multi-gen living, with a private-entry mother-in-law suite on the main level. This 3-bed, 3-bath home features a bright kitchen, updated flooring, and a brand-new HVAC system (August 2024). Sitting on 2 acres in Redmond city limits, you get that peaceful country vibe without giving up city perks. Garden, play, or chill—you're just minutes from everything. A 3-bay solar-powered shop, tons of parking, and no HOA mean freedom for all your toys, tools, and hobbies. Out back, enjoy a greenhouse, garden shed, and fenced irrigated plots. The fully fenced, tiered south yard's centerpiece is a huge gazebo—ideal for parties or peaceful evenings. New roof in 2021 & well re-drilled in 2024. Call your Realtor for an appointment today!
Zillow last checked: 8 hours ago
Listing updated: August 27, 2025 at 04:31pm
Listed by:
Windermere Realty Trust 541-923-4663
Bought with:
Brand Realty, LLC
Source: Oregon Datashare,MLS#: 220201097
Facts & features
Interior
Bedrooms & bathrooms
- Bedrooms: 4
- Bathrooms: 3
Heating
- Forced Air, Heat Pump, Propane, Wood
Cooling
- Central Air, Heat Pump, Other
Appliances
- Included: Dishwasher, Disposal, Dryer, Microwave, Oven, Range, Refrigerator, Washer, Water Heater
Features
- Breakfast Bar, Double Vanity, Shower/Tub Combo, Solid Surface Counters, Walk-In Closet(s)
- Flooring: Carpet, Laminate
- Windows: Bay Window(s), Double Pane Windows, Skylight(s), Vinyl Frames
- Basement: None
- Has fireplace: Yes
- Fireplace features: Great Room, Wood Burning
- Common walls with other units/homes: No Common Walls
Interior area
- Total structure area: 2,351
- Total interior livable area: 2,351 sqft
Property
Parking
- Total spaces: 3
- Parking features: Detached, Detached Carport, Driveway, Gravel, RV Access/Parking, Workshop in Garage
- Garage spaces: 3
- Has carport: Yes
- Has uncovered spaces: Yes
Features
- Levels: Two
- Stories: 2
- Patio & porch: Deck, Patio, Side Porch
- Fencing: Fenced
- Has view: Yes
- View description: Mountain(s), Panoramic, Territorial
Lot
- Size: 1.98 Acres
- Features: Drip System, Garden, Landscaped, Native Plants, Sloped
Details
- Additional structures: Gazebo, Greenhouse, RV/Boat Storage, Shed(s), Workshop
- Parcel number: 130238
- Zoning description: R2
- Special conditions: Standard
Construction
Type & style
- Home type: SingleFamily
- Architectural style: Contemporary
- Property subtype: Single Family Residence
Materials
- Frame
- Foundation: Stemwall
- Roof: Composition
Condition
- New construction: No
- Year built: 1990
Utilities & green energy
- Sewer: Septic Tank, Standard Leach Field
- Water: Shared Well
Community & neighborhood
Security
- Security features: Carbon Monoxide Detector(s), Smoke Detector(s)
Location
- Region: Redmond
- Subdivision: Skidmores
Other
Other facts
- Listing terms: Cash,Conventional,VA Loan
- Road surface type: Paved
Price history
| Date | Event | Price |
|---|---|---|
| 8/27/2025 | Sold | $730,000-8.8%$311/sqft |
Source: | ||
| 7/14/2025 | Pending sale | $800,000$340/sqft |
Source: | ||
| 6/16/2025 | Price change | $800,000-3%$340/sqft |
Source: | ||
| 5/30/2025 | Price change | $825,000-2.9%$351/sqft |
Source: | ||
| 5/6/2025 | Listed for sale | $849,990+73.8%$362/sqft |
Source: | ||
Public tax history
| Year | Property taxes | Tax assessment |
|---|---|---|
| 2024 | $7,268 +4.6% | $360,710 +6.1% |
| 2023 | $6,950 +6.7% | $340,010 |
| 2022 | $6,514 +6.6% | $340,010 +6.1% |
Find assessor info on the county website
Neighborhood: 97756
Nearby schools
GreatSchools rating
- 8/10Sage Elementary SchoolGrades: K-5Distance: 0.8 mi
- 5/10Obsidian Middle SchoolGrades: 6-8Distance: 2.1 mi
- 7/10Ridgeview High SchoolGrades: 9-12Distance: 0.8 mi
Schools provided by the listing agent
- Elementary: Sage Elem
- Middle: Obsidian Middle
- High: Ridgeview High
Source: Oregon Datashare. This data may not be complete. We recommend contacting the local school district to confirm school assignments for this home.

Get pre-qualified for a loan
At Zillow Home Loans, we can pre-qualify you in as little as 5 minutes with no impact to your credit score.An equal housing lender. NMLS #10287.
Sell for more on Zillow
Get a free Zillow Showcase℠ listing and you could sell for .
$726,000
2% more+ $14,520
With Zillow Showcase(estimated)
$740,520
