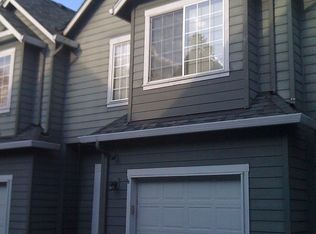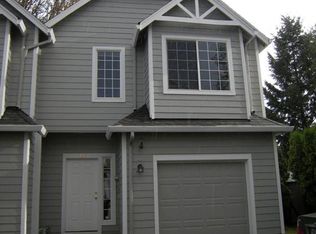Sold
$407,000
3184 SW 177th Pl, Aloha, OR 97003
3beds
1,344sqft
Residential, Townhouse
Built in 2000
871.2 Square Feet Lot
$362,700 Zestimate®
$303/sqft
$2,093 Estimated rent
Home value
$362,700
$341,000 - $381,000
$2,093/mo
Zestimate® history
Loading...
Owner options
Explore your selling options
What's special
Well maintained and thoughtfully laid out townhome just minutes from downtown Aloha! Upon entering, you'll be greeted by a serene and inviting living space with an open floor plan that seamlessly connects the living room, dining area and kitchen. Between the warm and cozy gas fireplace and the soothing paint tones, you'll be tempted to spend the day cuddled up on the couch with a book. Fully appointed kitchen with island, SS appliances and lovely views looking out to a gorgeous mature oak tree. From the dining area, a slider leads to the private back patio giving you space to relax, entertain and play and it has turf...no grass to mow! The upstairs primary suite is generously sized with vaulted ceilings, a walk-in closet and remodeled bath. Two addtional bedrooms and laundry upstairs. Attached one car garage with lots of storage plus an additional deeded parking space(#14). New roof in 2022. Newer siding, engineered hardwoods throughout, interior paint and a pex repipe. Neighborhood coffeehouse, restaurants and services are a short jaunt down the road! Sellers are relocating abroad and are happy to leave any and all furniture, appliances, TVS, artwork, rugs, pots and pans, dishes and anything in the home if the buyer would like to have it. Perfect for a first timer. Seller needs a 14 day rent back. Home warranty. Affordable HOAS and Washington taxes!
Zillow last checked: 8 hours ago
Listing updated: February 21, 2024 at 01:57am
Listed by:
Shea Steel 503-975-7036,
RE/MAX Equity Group
Bought with:
Carrie Coffin, 201216420
Keller Williams PDX Central
Source: RMLS (OR),MLS#: 24639244
Facts & features
Interior
Bedrooms & bathrooms
- Bedrooms: 3
- Bathrooms: 3
- Full bathrooms: 2
- Partial bathrooms: 1
- Main level bathrooms: 1
Primary bedroom
- Features: Ceiling Fan, Engineered Hardwood, Suite, Vaulted Ceiling, Walkin Closet
- Level: Upper
- Area: 208
- Dimensions: 13 x 16
Bedroom 2
- Features: Closet, Engineered Hardwood
- Level: Upper
- Area: 90
- Dimensions: 9 x 10
Bedroom 3
- Features: Closet, Engineered Hardwood
- Level: Upper
- Area: 90
- Dimensions: 9 x 10
Dining room
- Features: Kitchen Dining Room Combo, Sliding Doors, Engineered Hardwood
- Level: Main
- Area: 80
- Dimensions: 8 x 10
Kitchen
- Features: Dishwasher, Disposal, Island, Microwave, Pantry, Engineered Hardwood, Free Standing Range, Free Standing Refrigerator
- Level: Main
- Area: 80
- Width: 10
Living room
- Features: Fireplace, Engineered Hardwood
- Level: Main
- Area: 208
- Dimensions: 13 x 16
Heating
- Forced Air, Fireplace(s)
Cooling
- Heat Pump
Appliances
- Included: Dishwasher, Disposal, Free-Standing Range, Free-Standing Refrigerator, Microwave, Stainless Steel Appliance(s), Washer/Dryer, Gas Water Heater
- Laundry: Laundry Room
Features
- Ceiling Fan(s), Vaulted Ceiling(s), Closet, Kitchen Dining Room Combo, Kitchen Island, Pantry, Suite, Walk-In Closet(s)
- Flooring: Engineered Hardwood
- Doors: Sliding Doors
- Windows: Double Pane Windows, Vinyl Frames
- Basement: Crawl Space
- Number of fireplaces: 1
- Fireplace features: Gas
Interior area
- Total structure area: 1,344
- Total interior livable area: 1,344 sqft
Property
Parking
- Total spaces: 1
- Parking features: Deeded, Garage Door Opener, Attached
- Attached garage spaces: 1
Features
- Levels: Two
- Stories: 2
- Patio & porch: Patio
- Exterior features: Yard
- Fencing: Fenced
Lot
- Size: 871.20 sqft
- Features: Level, SqFt 0K to 2999
Details
- Parcel number: R2089851
Construction
Type & style
- Home type: Townhouse
- Property subtype: Residential, Townhouse
- Attached to another structure: Yes
Materials
- Cement Siding
- Foundation: Concrete Perimeter
- Roof: Composition
Condition
- Updated/Remodeled
- New construction: No
- Year built: 2000
Details
- Warranty included: Yes
Utilities & green energy
- Gas: Gas
- Sewer: Public Sewer
- Water: Public
Community & neighborhood
Community
- Community features: Scott's Place Park, Black Rock Coffee
Location
- Region: Aloha
- Subdivision: Norolo Park
HOA & financial
HOA
- Has HOA: Yes
- HOA fee: $200 monthly
- Amenities included: Commons, Exterior Maintenance, Insurance, Maintenance Grounds, Road Maintenance
Other
Other facts
- Listing terms: Cash,Conventional,FHA,VA Loan
- Road surface type: Paved
Price history
| Date | Event | Price |
|---|---|---|
| 2/20/2024 | Sold | $407,000+2%$303/sqft |
Source: | ||
| 1/29/2024 | Pending sale | $399,000$297/sqft |
Source: | ||
| 1/25/2024 | Listed for sale | $399,000$297/sqft |
Source: | ||
Public tax history
Tax history is unavailable.
Neighborhood: Aloha
Nearby schools
GreatSchools rating
- 2/10Beaver Acres Elementary SchoolGrades: PK-5Distance: 0.6 mi
- 3/10Meadow Park Middle SchoolGrades: 6-8Distance: 2.2 mi
- 5/10Aloha High SchoolGrades: 9-12Distance: 0.9 mi
Schools provided by the listing agent
- Elementary: Beaver Acres
- Middle: Five Oaks
- High: Aloha
Source: RMLS (OR). This data may not be complete. We recommend contacting the local school district to confirm school assignments for this home.
Get a cash offer in 3 minutes
Find out how much your home could sell for in as little as 3 minutes with a no-obligation cash offer.
Estimated market value$362,700
Get a cash offer in 3 minutes
Find out how much your home could sell for in as little as 3 minutes with a no-obligation cash offer.
Estimated market value
$362,700

