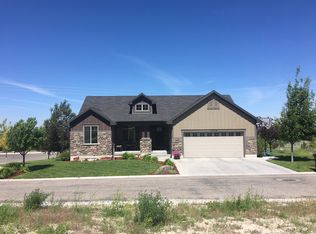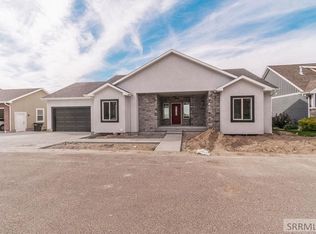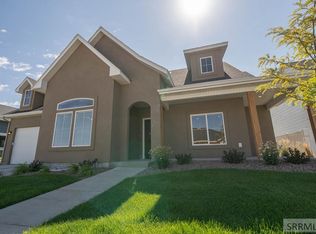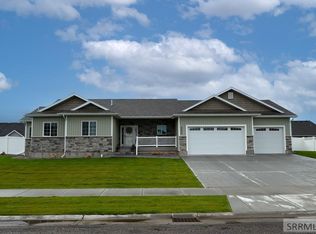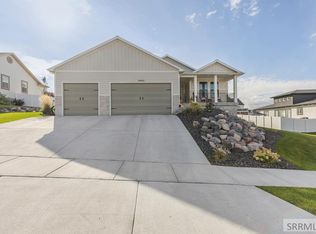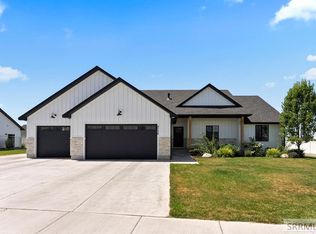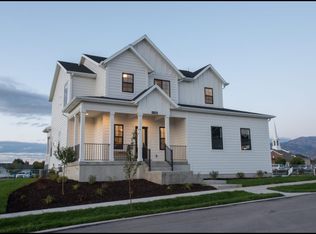If you are looking for an incredible home with an AMAZING view of the valley, LOOK NO FURTHER!!! This home has it all!! Large kitchen (that you don't see from the front door!!) an immensely large pantry hidden behind cabinet doors, mainfloor master bedroom with attached master bath- separate tub and shower with double sink combination. Two additional bedrooms with a full bath. Large living room, dining room combination and downstairs there's another two bedrooms and another full bath, GIGANTIC family room and a theatre area PLUS a HUGE storage room/mechanical area with another storage room attached to it!! You have the convenience of a walk out basement and the views are GORGEOUS!!! Let's TAKE A LOOK!!!
For sale
$539,000
3184 S Chartwell Gdn, Ammon, ID 83406
5beds
3,420sqft
Est.:
Single Family Residence
Built in 2021
5,227.2 Square Feet Lot
$-- Zestimate®
$158/sqft
$40/mo HOA
What's special
Dining room combinationTheatre areaGigantic family roomTwo additional bedroomsSeparate tub and showerHuge storage roomMainfloor master bedroom
- 287 days |
- 338 |
- 27 |
Zillow last checked: 8 hours ago
Listing updated: October 03, 2025 at 10:35am
Listed by:
Connie Clawson 208-681-7102,
RE/MAX Prestige
Source: SRMLS,MLS#: 2174754
Tour with a local agent
Facts & features
Interior
Bedrooms & bathrooms
- Bedrooms: 5
- Bathrooms: 3
- Full bathrooms: 3
- Main level bathrooms: 2
- Main level bedrooms: 3
Family room
- Level: Basement
Kitchen
- Level: Main
Living room
- Level: Main
Basement
- Area: 1648
Heating
- Natural Gas, Forced Air
Cooling
- Central Air
Appliances
- Included: Dishwasher, Disposal, Microwave, Built-In Range, Gas Water Heater
- Laundry: Main Level
Features
- Ceiling Fan(s), Walk-In Closet(s), Granite Counters, Main Floor Family Room, Master Downstairs, Master Bath, Pantry, Storage
- Flooring: Tile
- Basement: Egress Windows,Finished,Full,Walk-Out Access
- Number of fireplaces: 1
- Fireplace features: 1, Gas
Interior area
- Total structure area: 3,420
- Total interior livable area: 3,420 sqft
- Finished area above ground: 1,772
- Finished area below ground: 1,648
Video & virtual tour
Property
Parking
- Total spaces: 2
- Parking features: 2 Stalls, Attached, Garage Door Opener, Concrete
- Attached garage spaces: 2
- Has uncovered spaces: Yes
Features
- Levels: One
- Stories: 1
- Patio & porch: 1, Deck
- Exterior features: None
- Fencing: None
- Has view: Yes
- View description: Valley
Lot
- Size: 5,227.2 Square Feet
- Features: Sloped, Low Traffic, Established Lawn, Sprinkler-Auto
Details
- Parcel number: RPB3220003023O
- Zoning description: Ammon-Rp-A Residence Zone
Construction
Type & style
- Home type: SingleFamily
- Property subtype: Single Family Residence
Materials
- Frame, Primary Exterior Material: Stucco, Secondary Exterior Material: Vinyl Siding
- Foundation: Concrete Perimeter
- Roof: Architectural
Condition
- Existing
- New construction: No
- Year built: 2021
Utilities & green energy
- Electric: Rocky Mountain Power
- Sewer: Public Sewer
- Water: Public
Community & HOA
Community
- Subdivision: Hawks Landing-Bon
HOA
- Has HOA: Yes
- Services included: Common Area, Maintenance Grounds
- HOA fee: $40 monthly
Location
- Region: Ammon
Financial & listing details
- Price per square foot: $158/sqft
- Tax assessed value: $543,553
- Annual tax amount: $2,233
- Date on market: 3/3/2025
- Listing terms: Cash,Conventional,1031 Exchange,FHA,IHFA,VA Loan
- Inclusions: All Kitchen Appliances Currently In The Home
- Exclusions: Seller's Personal Belongings
Estimated market value
Not available
Estimated sales range
Not available
Not available
Price history
Price history
| Date | Event | Price |
|---|---|---|
| 10/3/2025 | Listed for sale | $539,000$158/sqft |
Source: | ||
| 9/30/2025 | Pending sale | $539,000$158/sqft |
Source: | ||
| 6/16/2025 | Price change | $539,000-2%$158/sqft |
Source: | ||
| 5/30/2025 | Price change | $550,000-1.8%$161/sqft |
Source: | ||
| 4/28/2025 | Price change | $560,000-2.6%$164/sqft |
Source: | ||
Public tax history
Public tax history
| Year | Property taxes | Tax assessment |
|---|---|---|
| 2025 | $2,746 +18.4% | $543,553 -0.4% |
| 2024 | $2,319 -10.8% | $545,864 +2.2% |
| 2023 | $2,600 +39.3% | $534,154 +14.1% |
Find assessor info on the county website
BuyAbility℠ payment
Est. payment
$3,082/mo
Principal & interest
$2615
Property taxes
$238
Other costs
$229
Climate risks
Neighborhood: 83406
Nearby schools
GreatSchools rating
- 8/10Rimrock Elementary SchoolGrades: PK-6Distance: 1.5 mi
- 3/10BLACK CANYON MIDDLE SCHOOLGrades: 7-8Distance: 2.4 mi
- 9/10THUNDER RIDGE HIGH SCHOOLGrades: 9-12Distance: 2.5 mi
Schools provided by the listing agent
- Elementary: RIMROCK
- Middle: SANDCREEK 93JH
- High: HILLCREST 93HS
Source: SRMLS. This data may not be complete. We recommend contacting the local school district to confirm school assignments for this home.
- Loading
- Loading
