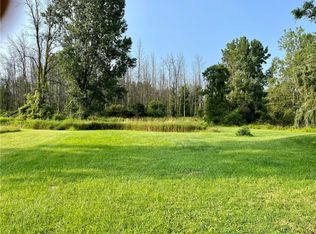Closed
$225,000
3184 Pearl Street Rd, Batavia, NY 14020
6beds
2,208sqft
Single Family Residence
Built in 1940
3 Acres Lot
$290,700 Zestimate®
$102/sqft
$1,990 Estimated rent
Home value
$290,700
$265,000 - $320,000
$1,990/mo
Zestimate® history
Loading...
Owner options
Explore your selling options
What's special
What a house! This 6 bedroom 3 bath home is situated on 3 pretty acres located in Town of Batavia in Batavia School System! So much great space but yet all the potential of cozy homestead! Layout is great from the minute you step in-all rooms are large starting with the welcoming huge enclosed porch with windows galore! From there you step into oversized living room with great woodwork and pretty stone fireplace leading to bright kitchen and dining area! There is also first floor half bath with laundry and two bedrooms-and this is all only on the first floor alone! Upstairs features 4 more bedrooms and two full baths-master bedroom suite is HUGE! There is plenty of great woodwork, many rooms with nice hardwood floors some with carpeting..this home is move in ready and waiting for someone’s updated ideas!! The 3 acres outside doesn’t disappoint either-home sits up off of road secluded by pretty trees and opens up out back to wooded backdrop with room to roam and places to play and garden! Home has newer metal roof and recently connected to public water! This home has a lot to offer- easy to see, take a ride and enjoy the scenery! Delayed negotiation Monday Sept. 25th at 12:00
Zillow last checked: 8 hours ago
Listing updated: December 18, 2023 at 08:35am
Listed by:
Lynn A Bezon 585-746-6253,
Reliant Real Estate
Bought with:
Nicole Aldinger, 10301219584
HUNT Real Estate Corporation
Source: NYSAMLSs,MLS#: B1498847 Originating MLS: Buffalo
Originating MLS: Buffalo
Facts & features
Interior
Bedrooms & bathrooms
- Bedrooms: 6
- Bathrooms: 3
- Full bathrooms: 2
- 1/2 bathrooms: 1
- Main level bathrooms: 1
- Main level bedrooms: 2
Heating
- Gas, Forced Air
Appliances
- Included: Dryer, Electric Oven, Electric Range, Electric Water Heater, Refrigerator, Washer
- Laundry: Main Level
Features
- Breakfast Bar, Ceiling Fan(s), Entrance Foyer, Eat-in Kitchen, Country Kitchen, Kitchen/Family Room Combo, Other, Pull Down Attic Stairs, See Remarks, Natural Woodwork, Bedroom on Main Level
- Flooring: Carpet, Hardwood, Varies, Vinyl
- Basement: Walk-Out Access
- Attic: Pull Down Stairs
- Number of fireplaces: 1
Interior area
- Total structure area: 2,208
- Total interior livable area: 2,208 sqft
Property
Parking
- Total spaces: 2
- Parking features: Underground, Workshop in Garage
- Garage spaces: 2
Features
- Levels: Two
- Stories: 2
- Patio & porch: Enclosed, Porch
- Exterior features: Concrete Driveway
Lot
- Size: 3 Acres
- Dimensions: 300 x 450
- Features: Wooded
Details
- Parcel number: 1824000140000001027002
- Special conditions: Estate
Construction
Type & style
- Home type: SingleFamily
- Architectural style: Two Story
- Property subtype: Single Family Residence
Materials
- Block, Concrete, Vinyl Siding
- Foundation: Block
Condition
- Resale
- Year built: 1940
Utilities & green energy
- Electric: Circuit Breakers
- Sewer: Septic Tank
- Water: Connected, Public
- Utilities for property: Cable Available, Water Connected
Community & neighborhood
Location
- Region: Batavia
Other
Other facts
- Listing terms: Cash,Conventional,FHA
Price history
| Date | Event | Price |
|---|---|---|
| 12/15/2023 | Sold | $225,000+0%$102/sqft |
Source: | ||
| 9/26/2023 | Pending sale | $224,900$102/sqft |
Source: | ||
| 9/19/2023 | Listed for sale | $224,900+73%$102/sqft |
Source: | ||
| 10/29/2004 | Sold | $130,000$59/sqft |
Source: Agent Provided | ||
Public tax history
| Year | Property taxes | Tax assessment |
|---|---|---|
| 2024 | -- | $229,000 +39.3% |
| 2023 | -- | $164,400 |
| 2022 | -- | $164,400 +13.4% |
Find assessor info on the county website
Neighborhood: 14020
Nearby schools
GreatSchools rating
- NAJackson SchoolGrades: PK-2Distance: 4.5 mi
- 6/10Batavia Middle SchoolGrades: 5-8Distance: 4.9 mi
- 4/10Batavia High SchoolGrades: 9-12Distance: 5 mi
Schools provided by the listing agent
- District: Batavia
Source: NYSAMLSs. This data may not be complete. We recommend contacting the local school district to confirm school assignments for this home.
