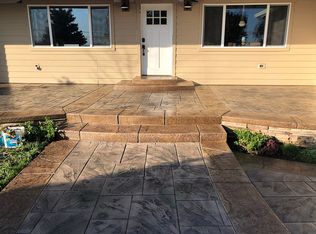Imagine yourself living in this 1 Acre estate that has been lovingly preserved and updated. Room for your RV, and the oversized 780 S.F. detached insulated garage/Shop. 1457 S.F. Main Floor and a finished daylight basement with 955 S.F. of useable space including a ½ bath, game-room and hobby-room. Plenty of charm and character to go around. Property has a stream running through it with two footbridges to access the fantastic landscaping this fully fenced park-like home has to offer. There is plenty of room on the main floor with a tall ceiling great room and a 2 year old gas fireplace insert. A formal dining room right next to the updated kitchen including a convection oven, new refrigerator, and stone countertops. This home boasts a huge composite deck that wraps around most of the home. The property has been electrically updated to code. The HVAC system is geo-thermal for fantastic efficiency in both winter and summer. Come get your Oregon Dream home today.
This property is off market, which means it's not currently listed for sale or rent on Zillow. This may be different from what's available on other websites or public sources.

