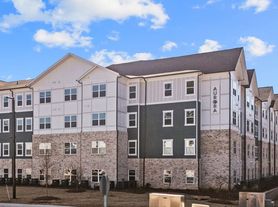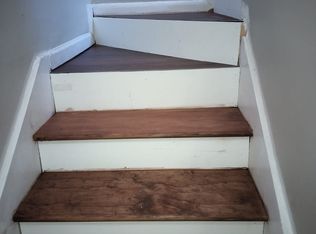Renovated 3 bedrooms, 2 bathrooms Townhouse. vinyl plank and tile flooring throughout the entire home. The large living room features a fireplace. The separate dining room opens to the kitchen. It is total electric with lots of windows for maximum sunlight.
Covered carport and a private patio perfect for relaxing or entertaining. Huge courtyard. Total Electric. Low-maintenance living with structure maintenance, landscaping, pest control, and trash included. Prime location with easy access to shopping, dining, and transportation. Convenient to 1-20, I-285, and 675. in the bus line.
We accept section 8 vouchers.
12 month minimum lease term. Application fee is $65 per adult. Cannot have any evictions.
No smoking allowed inside but free to smoke in the privacy of the fenced in backyard.
12 month minimum lease term. Application fee is $65 per adult. Cannot have any evictions.
No smoking allowed inside but free to smoke in the privacy of the fenced in backyard.
Townhouse for rent
Accepts Zillow applications
$1,750/mo
Fees may apply
3184 Nectarine Cir, Decatur, GA 30034
3beds
1,440sqft
Price may not include required fees and charges. Price shown reflects the lease term provided. Learn more|
Townhouse
Available now
No pets
Central air
Hookups laundry
Carport parking
Heat pump
What's special
Covered carportHuge courtyard
- 38 days |
- -- |
- -- |
Zillow last checked: 10 hours ago
Listing updated: February 02, 2026 at 11:27am
Travel times
Facts & features
Interior
Bedrooms & bathrooms
- Bedrooms: 3
- Bathrooms: 2
- Full bathrooms: 2
Heating
- Heat Pump
Cooling
- Central Air
Appliances
- Included: Dishwasher, Freezer, Oven, Refrigerator, WD Hookup
- Laundry: Hookups
Features
- WD Hookup
- Flooring: Hardwood, Tile
Interior area
- Total interior livable area: 1,440 sqft
Property
Parking
- Parking features: Carport, Off Street
- Has carport: Yes
- Details: Contact manager
Features
- Exterior features: Garbage included in rent, Landscaping included in rent, Lawn, Pest Control included in rent, Water included in rent
Details
- Parcel number: 1509005043
Construction
Type & style
- Home type: Townhouse
- Property subtype: Townhouse
Utilities & green energy
- Utilities for property: Garbage, Water
Building
Management
- Pets allowed: No
Community & HOA
Location
- Region: Decatur
Financial & listing details
- Lease term: 1 Year
Price history
| Date | Event | Price |
|---|---|---|
| 1/27/2026 | Listed for rent | $1,750-10.3%$1/sqft |
Source: Zillow Rentals Report a problem | ||
| 1/18/2026 | Listing removed | $1,950$1/sqft |
Source: Zillow Rentals Report a problem | ||
| 12/15/2025 | Price change | $1,950+14.7%$1/sqft |
Source: Zillow Rentals Report a problem | ||
| 11/18/2025 | Price change | $1,700-8.1%$1/sqft |
Source: Zillow Rentals Report a problem | ||
| 10/28/2025 | Listing removed | $130,000$90/sqft |
Source: | ||
Neighborhood: 30034
Nearby schools
GreatSchools rating
- 5/10Bob Mathis Elementary SchoolGrades: PK-5Distance: 1 mi
- 6/10Chapel Hill Middle SchoolGrades: 6-8Distance: 2.6 mi
- 4/10Southwest Dekalb High SchoolGrades: 9-12Distance: 2 mi

