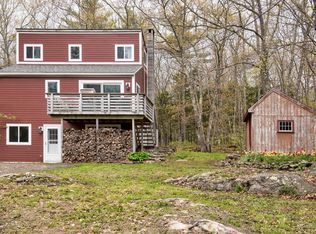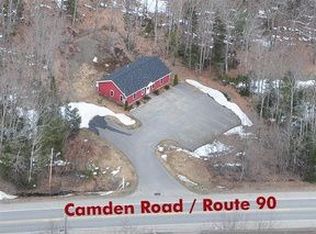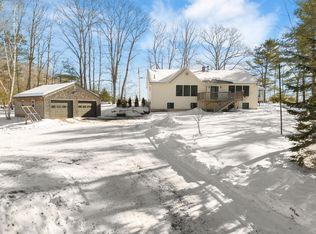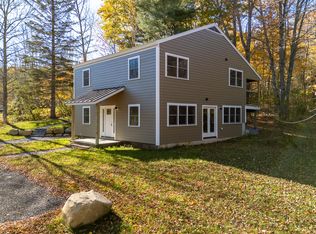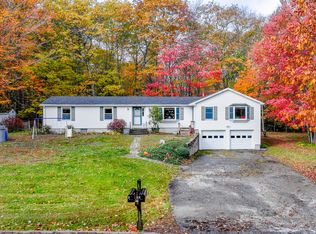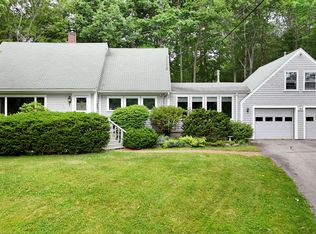Motivated Seller ~ Set on a wonderful and convenient 1.25-acre lot, this versatile and welcoming property offers the perfect environment for both family life and home-based business opportunities. The main residence features three comfortable bedrooms and one and a half baths, thoughtfully designed with an open-concept layout that fosters a sense of warmth and togetherness—ideal for both everyday living and entertaining.
Enhancing the property's appeal is a separate one-bedroom, one-and-a-half-bath guest or in-law apartment—perfect for extended family, overnight guests, or as a potential income-producing rental or dedicated home office.
For those with entrepreneurial ambitions, the three-car garage and two sizable outbuildings offer exceptional potential for a studio, workshop, storage, or small business operations. The inviting outdoor space provides plenty of room to grow, create, and pursue your passions in a peaceful, rural Maine setting.
Ideally located just minutes from Rockland, Camden, and Augusta, this property offers the tranquility of country living while remaining close to coastal destinations, shopping, and vibrant community events. A unique blend of space, flexibility, and location—this is more than just a home; it's an opportunity to build the lifestyle you've been dreaming of.
Active
Price cut: $10K (1/5)
$489,000
3184 Camden Road, Warren, ME 04864
4beds
2,600sqft
Est.:
Single Family Residence
Built in 1989
1.25 Acres Lot
$479,900 Zestimate®
$188/sqft
$-- HOA
What's special
- 205 days |
- 729 |
- 35 |
Zillow last checked: 8 hours ago
Listing updated: January 05, 2026 at 08:17am
Listed by:
Epique Realty
Source: Maine Listings,MLS#: 1632934
Tour with a local agent
Facts & features
Interior
Bedrooms & bathrooms
- Bedrooms: 4
- Bathrooms: 3
- Full bathrooms: 2
- 1/2 bathrooms: 1
Bedroom 1
- Level: Second
Bedroom 2
- Level: Second
Bedroom 3
- Level: Second
Bedroom 4
- Level: Second
Other
- Level: First
Other
- Level: Second
Kitchen
- Level: First
Living room
- Level: First
Heating
- Direct Vent Heater, Heat Pump, Pellet Stove
Cooling
- Heat Pump, Window Unit(s)
Features
- Flooring: Laminate, Tile, Wood
- Has fireplace: No
Interior area
- Total structure area: 2,600
- Total interior livable area: 2,600 sqft
- Finished area above ground: 2,600
- Finished area below ground: 0
Property
Parking
- Total spaces: 3
- Parking features: Garage
- Garage spaces: 3
Features
- Has view: Yes
- View description: Trees/Woods
Lot
- Size: 1.25 Acres
Details
- Additional structures: Shed(s)
- Parcel number: WRRRMR12L034S00A001
- Zoning: Residential
Construction
Type & style
- Home type: SingleFamily
- Architectural style: Colonial,Other
- Property subtype: Single Family Residence
Materials
- Roof: Shingle
Condition
- Year built: 1989
Utilities & green energy
- Electric: Circuit Breakers
- Sewer: Private Sewer, Septic Tank
- Water: Private, Well
Green energy
- Energy efficient items: Ceiling Fans
Community & HOA
Location
- Region: Warren
Financial & listing details
- Price per square foot: $188/sqft
- Tax assessed value: $299,400
- Annual tax amount: $4,251
- Date on market: 8/4/2025
Estimated market value
$479,900
$456,000 - $504,000
$3,390/mo
Price history
Price history
| Date | Event | Price |
|---|---|---|
| 1/5/2026 | Price change | $489,000-2%$188/sqft |
Source: | ||
| 10/6/2025 | Price change | $499,000-2.2%$192/sqft |
Source: | ||
| 8/29/2025 | Price change | $510,000-2.9%$196/sqft |
Source: | ||
| 8/4/2025 | Listed for sale | $525,000$202/sqft |
Source: | ||
| 8/2/2025 | Listing removed | $525,000$202/sqft |
Source: | ||
| 3/30/2025 | Listed for sale | $525,000-1.9%$202/sqft |
Source: | ||
| 2/8/2025 | Listing removed | $535,000$206/sqft |
Source: | ||
| 1/1/2025 | Price change | $535,000-2.7%$206/sqft |
Source: | ||
| 10/5/2024 | Price change | $550,000-4.3%$212/sqft |
Source: | ||
| 8/10/2024 | Listed for sale | $575,000$221/sqft |
Source: | ||
Public tax history
Public tax history
| Year | Property taxes | Tax assessment |
|---|---|---|
| 2024 | $4,251 +3.2% | $299,400 +1% |
| 2023 | $4,119 +4.1% | $296,300 +49.7% |
| 2022 | $3,958 +5.3% | $197,900 |
| 2020 | $3,760 +44.1% | $197,900 +44.9% |
| 2019 | $2,609 +4.4% | $136,600 |
| 2018 | $2,500 +6.4% | $136,600 |
| 2017 | $2,350 +6.2% | $136,600 |
| 2016 | $2,213 +1.2% | $136,600 |
| 2015 | $2,186 -0.6% | $136,600 |
| 2014 | $2,199 +0.5% | $136,600 -0.7% |
| 2013 | $2,188 +8.2% | $137,600 |
| 2012 | $2,023 +5% | $137,600 |
| 2011 | $1,926 | $137,600 -7.2% |
| 2008 | -- | $148,300 +68.1% |
| 2006 | -- | $88,200 |
Find assessor info on the county website
BuyAbility℠ payment
Est. payment
$3,031/mo
Principal & interest
$2522
Property taxes
$509
Climate risks
Neighborhood: 04864
Nearby schools
GreatSchools rating
- 3/10Warren Community SchoolGrades: PK-6Distance: 4.4 mi
- 6/10Medomak Middle SchoolGrades: 7-8Distance: 7.6 mi
- 5/10Medomak Valley High SchoolGrades: 9-12Distance: 7.6 mi
