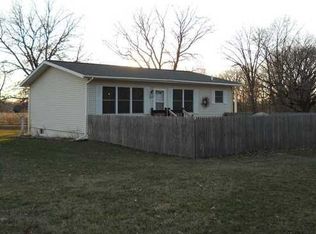Spacious, custom built, ranch acreage. 2x6 framing, double insulated, hardwood floors, hardwood cabinets and trim. Wide open kitchen,living room, dining room concept. Vaulted ceiling. Septic had already been inspected and drained, ready for sale. Outdoor wood burning boiler system. Large over sized 3 stall garage, with entry stairs from basement. Hardwood floors resurfaced 4/1/20. Listing agent is related to the seller.
This property is off market, which means it's not currently listed for sale or rent on Zillow. This may be different from what's available on other websites or public sources.

