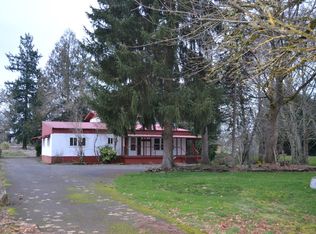Accepted Offer with Contingencies. Private 1 acre country setting close to town and near the Santiam River. Sit on the porch and listen to the canal flow. Total remodel. SS appliances w/new counters. New flooring throughout. Bathrooms updated w/new counters , shower & bath fixtures. Fully fenced. 24x36 shop w/ 2 garage doors and additional covered carports. Well recently updated. Walk across the street to Santiam River and to fish. Don't miss this unique opportunity.
This property is off market, which means it's not currently listed for sale or rent on Zillow. This may be different from what's available on other websites or public sources.
