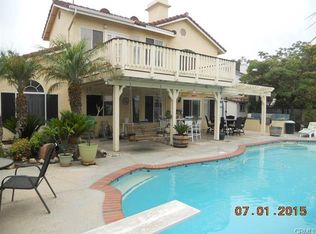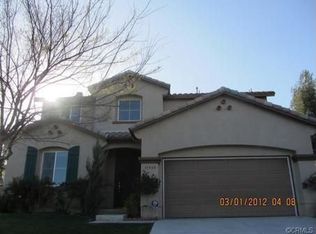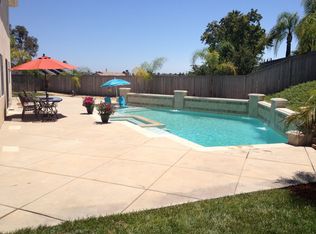Sold for $979,000 on 09/12/25
Listing Provided by:
Joel Silverthorn DRE #01958131 619-244-5086,
Real Brokerage Technologies
Bought with: Keller Williams Realty
$979,000
31832 Poole Ct, Temecula, CA 92591
6beds
3,505sqft
Single Family Residence
Built in 1990
0.3 Acres Lot
$-- Zestimate®
$279/sqft
$3,669 Estimated rent
Home value
Not available
Estimated sales range
Not available
$3,669/mo
Zestimate® history
Loading...
Owner options
Explore your selling options
What's special
Now priced over $60k under appraised value!!! Discover refined living in this beautifully upgraded home located in the highly desirable Serena Hills neighborhood of Temecula. Offering an impressive 3,505 square feet of thoughtfully designed space, this home sits on a generous lot with no HOA, blending luxury, comfort, and versatility. At the heart of the home, the remodeled chef’s kitchen shines with modern finishes and seamlessly opens to the main living areas—ideal for gatherings and everyday living. Stylish new flooring on the first level adds a sleek, contemporary feel, while updated bathrooms throughout elevate the home’s overall aesthetic. One of the home’s standout features is the incredible first-floor casita/studio, offering its own private exterior entrance, kitchenette, washer/dryer hookups, and a flexible layout—perfect for guests, multigenerational living, or rental potential. Upstairs, you’ll find new plush carpeting and a spacious primary retreat complete with a spa-inspired bathroom, featuring a massive walk-in shower, soaking tub, dual vanities, and plenty of room to unwind. Step outside to a backyard made for entertaining, with a covered patio, open space for relaxing or playing, and plenty of room to add a pool if desired. Enjoy close proximity to Temecula’s world-class wineries, top-rated schools, parks, shopping, and easy freeway access—everything you need for the best of Southern California living.
Zillow last checked: 8 hours ago
Listing updated: September 13, 2025 at 08:12am
Listing Provided by:
Joel Silverthorn DRE #01958131 619-244-5086,
Real Brokerage Technologies
Bought with:
Elizabeth Snyder, DRE #01800973
Keller Williams Realty
Source: CRMLS,MLS#: SW25117890 Originating MLS: California Regional MLS
Originating MLS: California Regional MLS
Facts & features
Interior
Bedrooms & bathrooms
- Bedrooms: 6
- Bathrooms: 4
- Full bathrooms: 4
- Main level bathrooms: 2
- Main level bedrooms: 2
Primary bedroom
- Features: Primary Suite
Bedroom
- Features: Bedroom on Main Level
Other
- Features: Walk-In Closet(s)
Pantry
- Features: Walk-In Pantry
Heating
- Central
Cooling
- Central Air
Appliances
- Included: Dishwasher, Gas Oven, Gas Range, Gas Water Heater, Microwave, Refrigerator
- Laundry: Inside, Laundry Closet, Upper Level
Features
- Ceiling Fan(s), High Ceilings, Recessed Lighting, Bedroom on Main Level, Primary Suite, Walk-In Pantry, Walk-In Closet(s)
- Flooring: Carpet, Tile, Vinyl
- Has fireplace: Yes
- Fireplace features: Family Room, Primary Bedroom
- Common walls with other units/homes: No Common Walls
Interior area
- Total interior livable area: 3,505 sqft
Property
Parking
- Total spaces: 3
- Parking features: Driveway, Garage, Tandem
- Attached garage spaces: 3
Features
- Levels: Two
- Stories: 2
- Entry location: 1
- Patio & porch: Covered, Patio
- Pool features: None
- Spa features: None
- Has view: Yes
- View description: None
Lot
- Size: 0.30 Acres
- Features: Back Yard, Front Yard, Lawn
Details
- Parcel number: 957310026
- Special conditions: Standard
Construction
Type & style
- Home type: SingleFamily
- Property subtype: Single Family Residence
Condition
- New construction: No
- Year built: 1990
Utilities & green energy
- Sewer: Public Sewer
- Water: Public
Community & neighborhood
Community
- Community features: Curbs, Street Lights, Sidewalks
Location
- Region: Temecula
Other
Other facts
- Listing terms: Cash,Conventional,FHA,VA Loan
Price history
| Date | Event | Price |
|---|---|---|
| 9/12/2025 | Sold | $979,000-1%$279/sqft |
Source: | ||
| 9/9/2025 | Pending sale | $989,000$282/sqft |
Source: | ||
| 8/14/2025 | Contingent | $989,000$282/sqft |
Source: | ||
| 7/4/2025 | Listed for sale | $989,000-1.1%$282/sqft |
Source: | ||
| 7/2/2025 | Listing removed | $999,995$285/sqft |
Source: | ||
Public tax history
| Year | Property taxes | Tax assessment |
|---|---|---|
| 2025 | $8,933 +1.5% | $770,100 +303.2% |
| 2024 | $8,799 +240.2% | $190,976 +2% |
| 2023 | $2,586 +2.6% | $187,232 +2% |
Find assessor info on the county website
Neighborhood: 92591
Nearby schools
GreatSchools rating
- 7/10Rancho Elementary SchoolGrades: K-5Distance: 0.5 mi
- 5/10Margarita Middle SchoolGrades: 6-8Distance: 1.5 mi
- 9/10Temecula Valley High SchoolGrades: 9-12Distance: 2 mi

Get pre-qualified for a loan
At Zillow Home Loans, we can pre-qualify you in as little as 5 minutes with no impact to your credit score.An equal housing lender. NMLS #10287.


