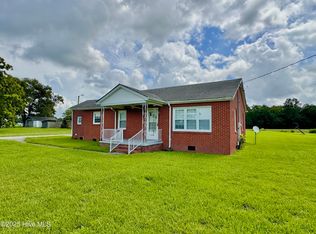Sold for $162,500
$162,500
3183 Wallace Family Road, Kinston, NC 28501
2beds
1,100sqft
Single Family Residence
Built in 1955
0.59 Acres Lot
$161,600 Zestimate®
$148/sqft
$1,210 Estimated rent
Home value
$161,600
Estimated sales range
Not available
$1,210/mo
Zestimate® history
Loading...
Owner options
Explore your selling options
What's special
Absolutely Darling 2 Bedroom/1.5 Bath, 1-Story, Brick Home on Large Country Lot with HUGE 24 x 52 Detached Building/Garage. This Quaint Home Features Hardwood Floors, Kitchen with Granite Counters, Formal Dining Room, Updated Bath Vanities, Updated Vinyl Windows & Front Door, Fenced Backyard, Laundry Room, Plantation Blinds, & Additional Sunroom/Flex Space (Not Included in Square Footage). Make This Charming Home Yours Today!
Zillow last checked: 8 hours ago
Listing updated: May 22, 2025 at 01:52am
Listed by:
Caroline Johnson 252-717-6253,
Caroline Johnson Real Estate Inc
Bought with:
Caroline Johnson, 248788
Caroline Johnson Real Estate Inc
Source: Hive MLS,MLS#: 100503390 Originating MLS: Coastal Plains Association of Realtors
Originating MLS: Coastal Plains Association of Realtors
Facts & features
Interior
Bedrooms & bathrooms
- Bedrooms: 2
- Bathrooms: 2
- Full bathrooms: 1
- 1/2 bathrooms: 1
Primary bedroom
- Level: First
Bedroom 2
- Level: First
Dining room
- Level: First
Kitchen
- Level: First
Laundry
- Level: First
Living room
- Level: First
Sunroom
- Description: Flex Space
- Level: First
Heating
- Heat Pump, Electric
Cooling
- Central Air
Appliances
- Included: Electric Oven, Built-In Microwave, Refrigerator, Dishwasher
- Laundry: Dryer Hookup, Washer Hookup, Laundry Room
Features
- Master Downstairs, Entrance Foyer, Bookcases, Ceiling Fan(s), Pantry, Blinds/Shades, Workshop
- Flooring: Carpet, Tile, Vinyl, Wood
- Doors: Thermal Doors, Storm Door(s)
- Windows: Thermal Windows
- Attic: Pull Down Stairs
Interior area
- Total structure area: 1,100
- Total interior livable area: 1,100 sqft
Property
Parking
- Total spaces: 1
- Parking features: Garage Faces Side, Detached, On Site
Features
- Levels: One
- Stories: 1
- Patio & porch: None
- Exterior features: Storm Doors, Thermal Doors
- Fencing: Back Yard,Metal/Ornamental,Wire,Wood
Lot
- Size: 0.59 Acres
- Dimensions: 128.25, 128, 184.97, 184.73
Details
- Additional structures: Storage, Workshop
- Parcel number: 25120
- Zoning: residential
- Special conditions: Standard
Construction
Type & style
- Home type: SingleFamily
- Property subtype: Single Family Residence
Materials
- Brick, Brick Veneer, Vinyl Siding
- Foundation: Crawl Space
- Roof: Architectural Shingle
Condition
- New construction: No
- Year built: 1955
Utilities & green energy
- Sewer: Septic Tank
- Water: Public
- Utilities for property: Natural Gas Connected, Water Available, Water Connected
Community & neighborhood
Location
- Region: Kinston
- Subdivision: Not In Subdivision
Other
Other facts
- Listing agreement: Exclusive Right To Sell
- Listing terms: Cash,Conventional,FHA,USDA Loan,VA Loan
Price history
| Date | Event | Price |
|---|---|---|
| 5/20/2025 | Sold | $162,500-1.5%$148/sqft |
Source: | ||
| 4/28/2025 | Pending sale | $164,900$150/sqft |
Source: | ||
| 4/25/2025 | Listed for sale | $164,900+119.9%$150/sqft |
Source: | ||
| 10/11/2018 | Sold | $75,000-10.6%$68/sqft |
Source: Public Record Report a problem | ||
| 7/26/2018 | Listed for sale | $83,900$76/sqft |
Source: Owner Report a problem | ||
Public tax history
| Year | Property taxes | Tax assessment |
|---|---|---|
| 2024 | $740 | $81,818 |
| 2023 | $740 | $81,818 |
| 2022 | $740 | $81,818 |
Find assessor info on the county website
Neighborhood: 28501
Nearby schools
GreatSchools rating
- 3/10Contentnea Elementary SchoolGrades: PK-8Distance: 1.4 mi
- 9/10Lenoir Co Early College HighGrades: 9-12Distance: 6.3 mi
- 3/10North Lenoir HighGrades: 9-12Distance: 7.6 mi
Schools provided by the listing agent
- Elementary: Kinston
- Middle: Kinston
- High: Kinston
Source: Hive MLS. This data may not be complete. We recommend contacting the local school district to confirm school assignments for this home.

Get pre-qualified for a loan
At Zillow Home Loans, we can pre-qualify you in as little as 5 minutes with no impact to your credit score.An equal housing lender. NMLS #10287.
