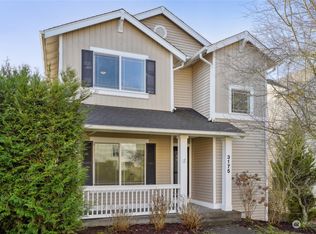Available now. Well maintained 3 bedrooms with a spacious loft home located in desirable DuPont, WA. This craftsman style home has a freshly renovated kitchen, hardwood floors on the main level and newer carpet on the second floor. Home is located on a secluded, private lot with plenty of room for parking. Back yard is fully fenced and low maintenance. Pet's allowed upon owner approval. CCandRs Apply. Tenant pays all utilities; gas, electric, water and garbage and sewer. Renter is responsible for all utilities (garbage, water, sewer, electricity/gas) and yard maintenance. Deposit due at lease signing. No smoking allowed. Pets may be allowed with additional deposit.
This property is off market, which means it's not currently listed for sale or rent on Zillow. This may be different from what's available on other websites or public sources.

