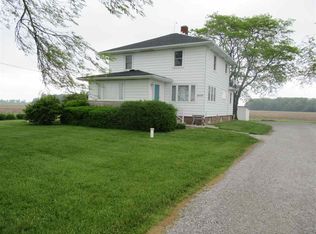THE HOME IS UNDER CONTRACT ON 5/7/24. IF YOU WOULD STILL WANT A PRIVITE SHOWING IN THE EVENT THE SALE DOES NOT GO THROUGH CONTACT ME. THANKS!! This 2018 Delagrange built home is a show stopper. Situated on beautiful 2.40 acres in the country but close to the city. 3 miles to I469 and 4 miles to New Haven, IN. Partial wrap around porch with a beautiful view plus a twin sized porch swing to relax in. You then enter a 10'x16' screened porch area that features a newer Hot Tub. This leads you into the kitchen / living area thru large doors. You will fall in love with warm and inviting home. Let's start in the kitchen that features an apron sink with open shelving on either side. A salvaged wood island from Restoration Hardware, gas range and oven, walk in pantry with a rustic barn door. Engineered hardwood flooring on the main floor. The kitchen, dining, and living room feature open concept with a propane fireplace for your enjoyment. Enter thru the garage into the laundry room with built in wooden lockers, laundry sink, washer and dryer and plenty other room for an office desk. Upstairs the master bedroom 18'x14' with spacious walk in closet. Master bath features telephone faucet footed tub, double vanities, 6'x4' walk in shower with porcelain hard stone, absolutely amazing. 2 other nice sized bedrooms with built in closet organizers. Linen closet upstairs along with full bath and laundry chute. Floored attic storage with access to pull down stairs to garage. Basement features ingress and egress windows and 9' ceiling height. Basement is ready for finish work. Studs, insulation, electrical and hvac already completed. A 4th bedroom option just needs drywall and finishing touches. Additions added in the last year include: New HotSprings Hot Tub New 13'x20' trex deck with railings New Kohler whole home generator New 12'x24' storage barn Come see this beautiful home on a country setting. Email, txt or call to setup a private showing.
This property is off market, which means it's not currently listed for sale or rent on Zillow. This may be different from what's available on other websites or public sources.

