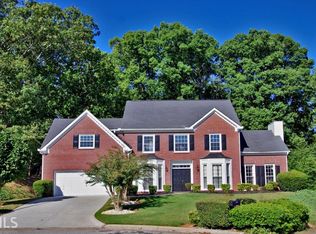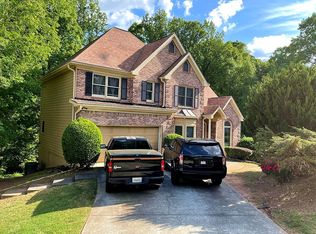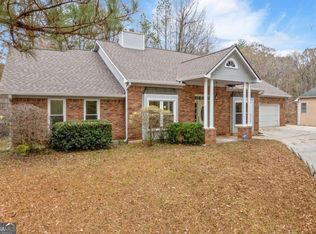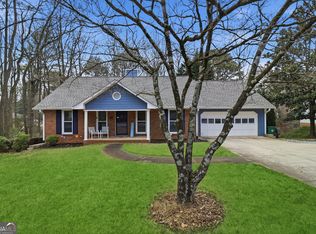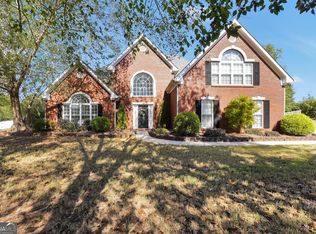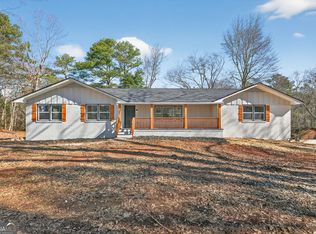This renovated 6-bedroom, 4-bathroom home has been exceptionally well maintained by the owner and is quietly situated on a cul-de-sac. With 4,129 sq ft of living space and a fully finished 1,374 sq ft basement, the property offers flexibility for a variety of needs. The basement, currently used as a recording studio, includes two spacious rooms that can easily be converted into additional bedrooms, an in-law suite, or private tenant quarters. Updates include a brand-new roof and HVAC system, while the interior features an 11-foot kitchen island and thoughtfully designed spaces ideal for both everyday living and entertaining. The outdoor deck extends directly from the owner's suite, providing a private retreat, and all patio furniture is included with the home. Conveniently located 20 minutes from Downtown Atlanta and Whole Foods and under 30 minutes from Buckhead which offers a balance of city access and suburban comfort. Property is owner/tenant occupied and requires 24-hour notice for showings.
Active
Price cut: $14K (1/12)
$485,000
3183 Robinwood Trl, Decatur, GA 30034
6beds
4,129sqft
Est.:
Single Family Residence
Built in 1993
0.64 Acres Lot
$-- Zestimate®
$117/sqft
$-- HOA
What's special
Brand-new roofPrivate retreat
- 298 days |
- 3,682 |
- 263 |
Zillow last checked: 8 hours ago
Listing updated: January 21, 2026 at 10:06pm
Listed by:
Candace Smith 404-449-4606,
The Wealth Agency
Source: GAMLS,MLS#: 10502217
Tour with a local agent
Facts & features
Interior
Bedrooms & bathrooms
- Bedrooms: 6
- Bathrooms: 4
- Full bathrooms: 4
- Main level bathrooms: 1
- Main level bedrooms: 1
Rooms
- Room types: Bonus Room
Heating
- Central, Forced Air
Cooling
- Ceiling Fan(s), Central Air
Appliances
- Included: Dishwasher, Disposal, Dryer, Microwave, Oven/Range (Combo), Refrigerator, Washer
- Laundry: Laundry Closet
Features
- Separate Shower, Soaking Tub, Walk-In Closet(s), Wet Bar
- Flooring: Carpet, Laminate
- Basement: Finished,Full
- Number of fireplaces: 2
Interior area
- Total structure area: 4,129
- Total interior livable area: 4,129 sqft
- Finished area above ground: 4,129
- Finished area below ground: 0
Property
Parking
- Parking features: Garage
- Has garage: Yes
Features
- Levels: Three Or More
- Stories: 3
Lot
- Size: 0.64 Acres
- Features: Cul-De-Sac
Details
- Parcel number: 15 094 02 132
Construction
Type & style
- Home type: SingleFamily
- Architectural style: Other
- Property subtype: Single Family Residence
Materials
- Stucco, Vinyl Siding
- Roof: Other
Condition
- Updated/Remodeled
- New construction: No
- Year built: 1993
Utilities & green energy
- Sewer: Public Sewer
- Water: Public
- Utilities for property: Cable Available, Electricity Available, High Speed Internet, Phone Available, Sewer Available, Underground Utilities, Water Available
Community & HOA
Community
- Features: None
- Subdivision: Sherwood Oaks
HOA
- Has HOA: No
- Services included: None
Location
- Region: Decatur
Financial & listing details
- Price per square foot: $117/sqft
- Tax assessed value: $392,200
- Annual tax amount: $6,587
- Date on market: 4/17/2025
- Cumulative days on market: 274 days
- Listing agreement: Exclusive Right To Sell
- Electric utility on property: Yes
Estimated market value
Not available
Estimated sales range
Not available
$2,908/mo
Price history
Price history
| Date | Event | Price |
|---|---|---|
| 1/12/2026 | Price change | $485,000-2.8%$117/sqft |
Source: | ||
| 9/12/2025 | Price change | $499,000-1.6%$121/sqft |
Source: | ||
| 5/1/2025 | Price change | $506,880-1%$123/sqft |
Source: | ||
| 4/17/2025 | Listed for sale | $512,000+17.7%$124/sqft |
Source: | ||
| 10/12/2023 | Sold | $435,000-4.4%$105/sqft |
Source: | ||
Public tax history
Public tax history
| Year | Property taxes | Tax assessment |
|---|---|---|
| 2025 | $7,311 -3.2% | $156,880 -3.3% |
| 2024 | $7,549 +8.1% | $162,240 +7.8% |
| 2023 | $6,987 +601.6% | $150,440 +13.8% |
Find assessor info on the county website
BuyAbility℠ payment
Est. payment
$2,853/mo
Principal & interest
$2287
Property taxes
$396
Home insurance
$170
Climate risks
Neighborhood: 30034
Nearby schools
GreatSchools rating
- 2/10Browns Mill Elementary SchoolGrades: PK-5Distance: 2.1 mi
- 6/10Chapel Hill Middle SchoolGrades: 6-8Distance: 1 mi
- 4/10Southwest Dekalb High SchoolGrades: 9-12Distance: 0.7 mi
Schools provided by the listing agent
- Elementary: Browns Mill
- Middle: Chapel Hill
- High: Southwest Dekalb
Source: GAMLS. This data may not be complete. We recommend contacting the local school district to confirm school assignments for this home.
- Loading
- Loading
