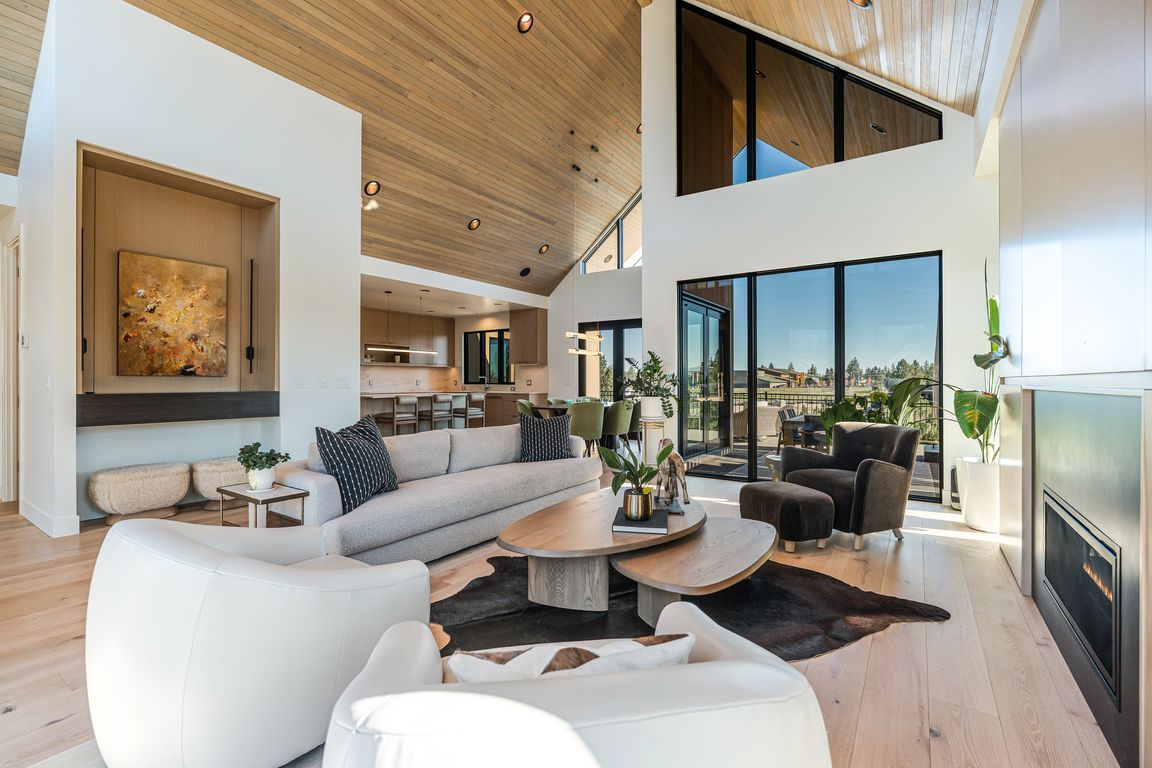
Pending
$2,395,000
3beds
3baths
3,046sqft
3183 NW Strickland Way, Bend, OR 97703
3beds
3baths
3,046sqft
Single family residence
Built in 2024
9,147 sqft
3 Garage spaces
$786 price/sqft
$250 annually HOA fee
What's special
Spacious islandMt bachelor viewsCustom fire pitTongue-and-groove hemlock ceilingSeamless indoor-outdoor flowAmazing natural lightTri-fold doors
Live the Mountain town lifestyle in this ''better than new'' move-in-ready home in sought-after Discovery West in Northwest Bend,OR. This modern Scandinavian inspired home Built by Structure Development, has a primary bedroom and office on the main floor, and two extra bedrooms upstair with a light and bright bonus room with ...
- 23 days |
- 1,567 |
- 71 |
Source: Oregon Datashare,MLS#: 220211087
Travel times
Living Room
Kitchen
Primary Bedroom
Zillow last checked: 8 hours ago
Listing updated: November 04, 2025 at 06:10am
Listed by:
Cowgirl Properties 541-815-8996
Source: Oregon Datashare,MLS#: 220211087
Facts & features
Interior
Bedrooms & bathrooms
- Bedrooms: 3
- Bathrooms: 3
Heating
- Forced Air, Natural Gas, Zoned
Cooling
- Central Air, ENERGY STAR Qualified Equipment, Zoned
Appliances
- Included: Cooktop, Dishwasher, Disposal, Double Oven, Dryer, Microwave, Range, Range Hood, Refrigerator, Tankless Water Heater, Washer, Wine Refrigerator
Features
- Bidet, Double Vanity, Kitchen Island, Linen Closet, Open Floorplan, Pantry, Primary Downstairs, Soaking Tub, Solid Surface Counters, Stone Counters, Tile Shower, Vaulted Ceiling(s), Walk-In Closet(s), Wet Bar, Wired for Sound
- Flooring: Carpet, Tile
- Windows: ENERGY STAR Qualified Windows, Wood Frames
- Basement: None
- Has fireplace: Yes
- Fireplace features: Gas, Great Room, Outside, Propane
- Common walls with other units/homes: No Common Walls
Interior area
- Total structure area: 3,046
- Total interior livable area: 3,046 sqft
Property
Parking
- Total spaces: 3
- Parking features: Asphalt, Driveway, Garage Door Opener
- Garage spaces: 3
- Has uncovered spaces: Yes
Features
- Levels: Two
- Stories: 2
- Patio & porch: Covered, Patio, Porch, Screened
- Exterior features: Courtyard, Fire Pit
- Pool features: None
- Fencing: Fenced
- Has view: Yes
- View description: Mountain(s), Neighborhood, Park/Greenbelt, Territorial
Lot
- Size: 9,147.6 Square Feet
- Features: Landscaped
Details
- Parcel number: 288488
- Zoning description: residential
- Special conditions: Standard
Construction
Type & style
- Home type: SingleFamily
- Architectural style: Contemporary
- Property subtype: Single Family Residence
Materials
- Frame
- Foundation: Stemwall
- Roof: Metal
Condition
- New construction: No
- Year built: 2024
Details
- Builder name: Structure
Utilities & green energy
- Sewer: Public Sewer
- Water: Public
Green energy
- Water conservation: Smart Irrigation
Community & HOA
Community
- Features: Access to Public Lands, Park, Playground, Trail(s)
- Security: Carbon Monoxide Detector(s), Smoke Detector(s)
- Subdivision: Discovery West Phase 5
HOA
- Has HOA: Yes
- Amenities included: Park, Playground, Trail(s)
- HOA fee: $250 annually
Location
- Region: Bend
Financial & listing details
- Price per square foot: $786/sqft
- Annual tax amount: $5,054
- Date on market: 10/23/2025
- Cumulative days on market: 24 days
- Listing terms: Cash,Conventional
- Inclusions: gas fire pit, washer and dryer