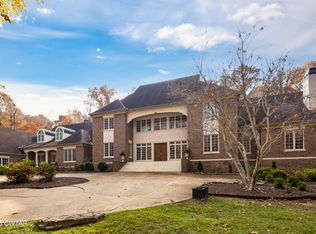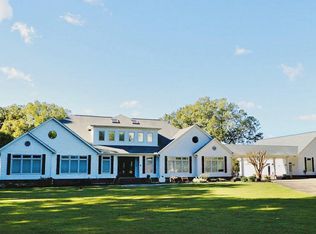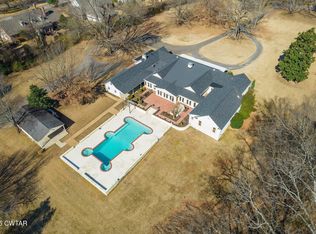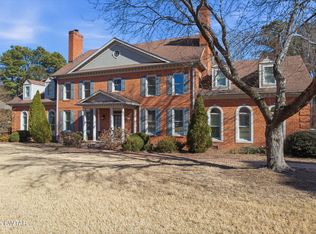Nestled on 10 breathtaking acres just outside Jackson, this grand Southern mansion welcomes you with towering trees and a charming gravel drive. Step inside to find soaring ceilings and unparalleled elegance. Designed for entertaining, the first floor boasts two spacious living rooms, a stunning dining area, a gourmet kitchen with luxury appliances, and a sun-drenched room perfect for relaxation.
The third floor features four generous bedrooms and panoramic views, while the basement offers a storm shelter, complete with a bedroom, bathroom, and even a home theater. With expansive porches, automatic pool cover, and modern conveniences like city water and a well for the pool and sprinklers, this property offers both beauty and functionality.
Don’t miss the opportunity to own this Southern dream estate!
For sale
$1,600,000
3183 Lower Jackson Rd, Bells, TN 38006
5beds
7,984sqft
Est.:
Single Family Residence
Built in 2007
10 Acres Lot
$-- Zestimate®
$200/sqft
$-- HOA
What's special
Automatic pool coverExpansive porchesPanoramic viewsTowering treesLuxury appliancesUnparalleled eleganceGourmet kitchen
- 489 days |
- 680 |
- 30 |
Zillow last checked: 8 hours ago
Listing updated: January 07, 2026 at 07:29pm
Listed by:
Julie Holt,
Blue Suede Realty 731-300-6773
Source: CWTAR,MLS#: 246491
Tour with a local agent
Facts & features
Interior
Bedrooms & bathrooms
- Bedrooms: 5
- Bathrooms: 5
- Full bathrooms: 4
- 1/2 bathrooms: 1
- Main level bathrooms: 2
Primary bedroom
- Level: Upper
- Area: 528
- Dimensions: 22.0 x 24.0
Kitchen
- Level: Main
- Area: 540
- Dimensions: 18.0 x 30.0
Heating
- Central, Electric, Fireplace(s), Forced Air
Cooling
- Ceiling Fan(s), Central Air, Electric
Appliances
- Included: Built-In Gas Oven, Dishwasher, Disposal, Double Oven, Electric Water Heater, Gas Cooktop, Ice Maker, Microwave, Tankless Water Heater
- Laundry: Laundry Room, Main Level, Sink
Features
- Bar, Breakfast Bar, Built-in Cabinet Pantry, Built-in Features, Ceiling Fan(s), Ceramic Tile Shower, Chandelier, Commode Room, Crown Molding, Double Vanity, Eat-in Kitchen, Entrance Foyer, Granite Counters, High Ceilings, High Speed Internet, His and Hers Closets, Kitchen Island, Pantry, Recessed Lighting, Separate Shower, Walk-In Closet(s), Wet Bar, Wired for Sound
- Flooring: Hardwood, Marble, Tile, Varies
- Basement: Concrete,Finished,Full,Storage Space
- Has fireplace: Yes
- Fireplace features: Bedroom, Family Room, Gas Log, Gas Starter, Great Room, Living Room, Masonry
Interior area
- Total structure area: 10,791
- Total interior livable area: 7,984 sqft
Property
Parking
- Total spaces: 14
- Parking features: Additional Parking, Circular Driveway, Covered, Driveway, Electric Gate, Garage Door Opener, Garage Faces Side, Gravel, Lighted, Open
- Attached garage spaces: 4
- Uncovered spaces: 10
Accessibility
- Accessibility features: Accessible Approach with Ramp
Features
- Levels: Three Or More
- Patio & porch: Covered, Front Porch, Patio, Porch, Rear Porch, Screened
- Exterior features: Balcony, Garden, Lighting, Rain Gutters, Smart Irrigation
- Has private pool: Yes
- Pool features: Chlorine, In Ground, Pool Cover, Private, Vinyl
- Fencing: Fenced,Wood
- Has view: Yes
- View description: Pasture, Pond, Rural, Trees/Woods
- Waterfront features: Pond
Lot
- Size: 10 Acres
- Dimensions: 560 x 757.50
- Features: Agricultural, Garden, Level, Many Trees, Pasture, Private, Secluded, Sprinklers In Front, Sprinklers In Rear, Views
Details
- Parcel number: 088 094.00
- Zoning description: residential
- Special conditions: Standard
- Other equipment: Home Theater
Construction
Type & style
- Home type: SingleFamily
- Architectural style: Traditional
- Property subtype: Single Family Residence
Materials
- Block
- Foundation: Slab, Other
- Roof: Asphalt
Condition
- false
- New construction: No
- Year built: 2007
Utilities & green energy
- Electric: 200+ Amp Service, 220 Volts
- Sewer: Public Sewer
- Water: Public, Well
- Utilities for property: Cable Connected, Electricity Connected, Fiber Optic Connected, Natural Gas Connected, Sewer Connected, Water Connected
Community & HOA
Community
- Security: Internal Storm Shelter, Security Gate, Security System, Smoke Detector(s)
- Subdivision: None
HOA
- Has HOA: No
Location
- Region: Bells
Financial & listing details
- Price per square foot: $200/sqft
- Tax assessed value: $1,658,600
- Annual tax amount: $6,551
- Date on market: 9/24/2024
- Listing terms: Cash,Conventional,USDA Loan,VA Loan
- Road surface type: Paved
Estimated market value
Not available
Estimated sales range
Not available
$6,219/mo
Price history
Price history
| Date | Event | Price |
|---|---|---|
| 9/24/2024 | Listed for sale | $1,600,000$200/sqft |
Source: | ||
Public tax history
Public tax history
| Year | Property taxes | Tax assessment |
|---|---|---|
| 2025 | $7,049 +7.6% | $414,650 +43.7% |
| 2024 | $6,551 | $288,600 |
| 2023 | $6,551 | $288,600 |
Find assessor info on the county website
BuyAbility℠ payment
Est. payment
$9,539/mo
Principal & interest
$8112
Property taxes
$867
Home insurance
$560
Climate risks
Neighborhood: 38006
Nearby schools
GreatSchools rating
- 6/10Bells Elementary SchoolGrades: PK-5Distance: 3.4 mi
- 5/10Crockett County Middle SchoolGrades: 6-8Distance: 9.2 mi
- 5/10Crockett County High SchoolGrades: 9-12Distance: 9.1 mi
Schools provided by the listing agent
- District: Bells School District
Source: CWTAR. This data may not be complete. We recommend contacting the local school district to confirm school assignments for this home.




