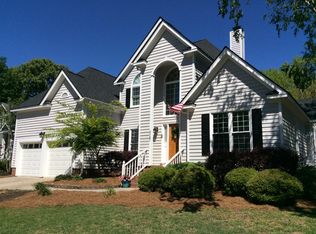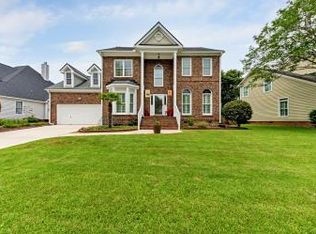Beautifully updated Charleston National 4 bedroom, 2.5 bathroom home with first floor master suite, office or formal living space, formal dining room, screened porch with exposed beam accent, and beautiful hardwood floors set on an oversized lot with mature landscaping. The modern open kitchen has quartz countertops, newer white cabinets, and matching stainless steel appliances and opens to a large family room with vaulted ceilings and fireplace. The master suite has his-and-her closets, dual vanities, and freestanding tub. Upstairs, there are three generously sized bedrooms, and an additional full bathroom. A new first floor air conditioning unit with steel ducting has been installed as well. A $1500 lender credit is available and will be applied towards the buyer's closing costs if the buyer chooses the seller's preferred lender. This credit is in addition to any other negotiated seller concessions.
This property is off market, which means it's not currently listed for sale or rent on Zillow. This may be different from what's available on other websites or public sources.

