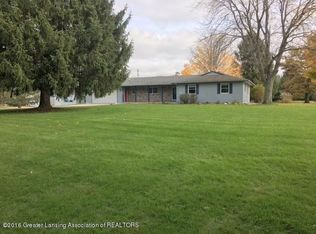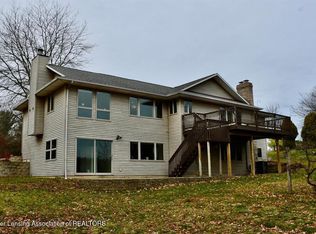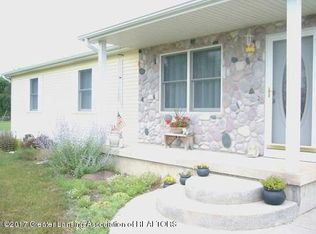Sold for $390,000
$390,000
3183 Kemler Rd, Eaton Rapids, MI 48827
3beds
2,519sqft
Single Family Residence
Built in 1976
13.4 Acres Lot
$467,400 Zestimate®
$155/sqft
$2,899 Estimated rent
Home value
$467,400
$430,000 - $509,000
$2,899/mo
Zestimate® history
Loading...
Owner options
Explore your selling options
What's special
Stunning 3-Bed, 3.5-Bath Home on 13.4 Acres in Eaton Rapids. Nestled on 13.4 acres of serene land, This home provides a perfect sanctuary, beaming with character. The kitchen features sleek granite countertops, as well as top of the line new appliances. Step into the formal dining room greeted with breathtaking views of the surrounding agriculture. Cozy up to the fireplace with a cup of coffee in your charming living room. This beauty also boasts a 3 seasons room for your enjoyment. The spacious Primary suite offers a large walk in closet, with a private bathroom, and dressing table for added convenience. All 3 bedrooms have brand new carpet throughout giving a fresh touch to this unique property. The finished basement is an entertainer's dream, With walkout access to a large back porch, complete with a wet bar and ample space for recreation or relaxation. Also Boasting a full bathroom, and 2 non conforming rooms left open for your imagination.
This home has so much potential Come see for yourself!
Zillow last checked: 8 hours ago
Listing updated: May 27, 2025 at 12:14pm
Listed by:
Skyler Robinson 517-231-0918,
Exit Great Lakes Realty
Bought with:
Tracey Hernly & Co.
Howard Hanna Real Estate Executives
Source: Greater Lansing AOR,MLS#: 286057
Facts & features
Interior
Bedrooms & bathrooms
- Bedrooms: 3
- Bathrooms: 4
- Full bathrooms: 3
- 1/2 bathrooms: 1
Primary bedroom
- Level: First
- Area: 218.24 Square Feet
- Dimensions: 17.6 x 12.4
Bedroom 2
- Level: First
- Area: 174.33 Square Feet
- Dimensions: 14.9 x 11.7
Bedroom 3
- Level: First
- Area: 139.1 Square Feet
- Dimensions: 13 x 10.7
Dining room
- Level: First
- Area: 191.9 Square Feet
- Dimensions: 14.11 x 13.6
Family room
- Level: Basement
- Area: 326.12 Square Feet
- Dimensions: 26.3 x 12.4
Kitchen
- Level: First
- Area: 227.25 Square Feet
- Dimensions: 22.5 x 10.1
Living room
- Level: First
- Area: 300.56 Square Feet
- Dimensions: 22.1 x 13.6
Other
- Level: Basement
- Area: 1308.16 Square Feet
- Dimensions: 44.8 x 29.2
Heating
- Forced Air
Cooling
- Central Air
Appliances
- Included: Gas Oven, Refrigerator
- Laundry: Main Level
Features
- Central Vacuum, Granite Counters, Storage, Walk-In Closet(s)
- Flooring: Carpet, Tile, Other
- Basement: Full,Partially Finished
- Number of fireplaces: 2
- Fireplace features: Basement, Living Room, Wood Burning
Interior area
- Total structure area: 3,244
- Total interior livable area: 2,519 sqft
- Finished area above ground: 1,936
- Finished area below ground: 583
Property
Parking
- Total spaces: 3
- Parking features: Attached, Garage
- Attached garage spaces: 3
Features
- Levels: One
- Stories: 1
- Patio & porch: Deck
- Pool features: None
- Has view: Yes
- View description: Rural
Lot
- Size: 13.40 Acres
- Features: Agricultural, Back Yard, Front Yard
Details
- Additional structures: Garage(s)
- Foundation area: 1308
- Parcel number: 2330003320022102
- Zoning description: Zoning
Construction
Type & style
- Home type: SingleFamily
- Architectural style: Raised Ranch
- Property subtype: Single Family Residence
Materials
- Vinyl Siding
- Foundation: Block
- Roof: Shingle
Condition
- Year built: 1976
Utilities & green energy
- Sewer: Septic Tank
- Water: Well
Community & neighborhood
Location
- Region: Eaton Rapids
- Subdivision: None
Other
Other facts
- Listing terms: VA Loan,Cash,Conventional,FHA,FMHA - Rural Housing Loan
Price history
| Date | Event | Price |
|---|---|---|
| 4/30/2025 | Listing removed | $399,000$158/sqft |
Source: | ||
| 4/29/2025 | Pending sale | $399,000+2.3%$158/sqft |
Source: | ||
| 4/28/2025 | Sold | $390,000-2.3%$155/sqft |
Source: | ||
| 3/30/2025 | Contingent | $399,000$158/sqft |
Source: | ||
| 3/11/2025 | Price change | $399,000-7.2%$158/sqft |
Source: | ||
Public tax history
| Year | Property taxes | Tax assessment |
|---|---|---|
| 2024 | -- | -- |
| 2021 | $6,651 +1.4% | $167,000 +1.2% |
| 2020 | $6,561 | $165,100 +11.3% |
Find assessor info on the county website
Neighborhood: 48827
Nearby schools
GreatSchools rating
- 8/10Lockwood Elementary SchoolGrades: PK-3Distance: 1.8 mi
- 5/10Eaton Rapids Middle SchoolGrades: 6-8Distance: 1.9 mi
- 8/10Eaton Rapids Senior High SchoolGrades: 9-12Distance: 1.8 mi
Schools provided by the listing agent
- High: Eaton Rapids
Source: Greater Lansing AOR. This data may not be complete. We recommend contacting the local school district to confirm school assignments for this home.

Get pre-qualified for a loan
At Zillow Home Loans, we can pre-qualify you in as little as 5 minutes with no impact to your credit score.An equal housing lender. NMLS #10287.


