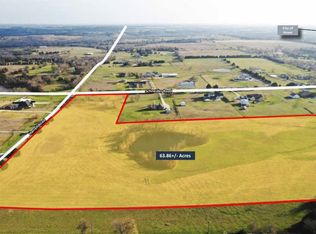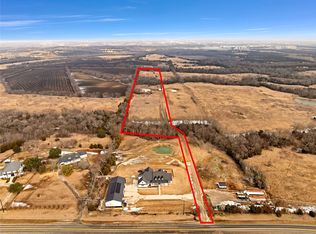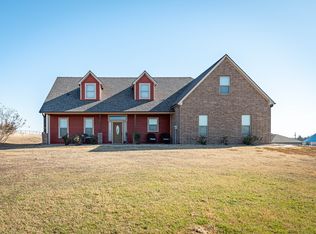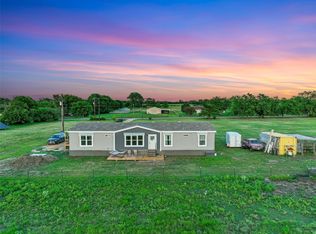Own an authentic piece of history with this beautifully preserved 125 year old farmhouse on 8 acres in Grayson County. Built in 1900, this rare find comes with modern updates to plumbing, electrical and more without stripping away the charm of 11-foot ceilings, original wood, and farmhouse authenticity. The welcoming wraparound porch creates the perfect spot for morning coffee or evening relaxation. There is ample green space for gardening and keeping animals, two original barns provide storage and possibility, including a heated & cooled workroom. A charming picket fence surrounds a garden area surrounded by a mature park-like setting with access to a shared fishing pond. RV owners will appreciate the full hookup. Located just 4 miles from Texas Instruments, a short drive to McKinney, a few minutes to Sherman, and within easy reach of DFW, experience the joy of country living with immediate access to modern convenience. Whether you're searching for a weekend escape or a forever home, this farmette provides authentic farmhouse living with a soul and patina that simply cannot be recreated today.
For sale
Price cut: $100K (1/6)
$990,000
3183 Harrell Rd, Howe, TX 75459
4beds
2,552sqft
Est.:
Farm, Single Family Residence
Built in 1900
8 Acres Lot
$-- Zestimate®
$388/sqft
$-- HOA
What's special
Welcoming wraparound porchHeated and cooled workroomTwo original barnsMature park-like settingCharming picket fenceOriginal wood
- 291 days |
- 561 |
- 23 |
Zillow last checked: 8 hours ago
Listing updated: January 06, 2026 at 06:08am
Listed by:
Hannah Francis 0769081 972-804-9700,
Servants Heart Realty of North 972-804-9700
Source: NTREIS,MLS#: 20879406
Tour with a local agent
Facts & features
Interior
Bedrooms & bathrooms
- Bedrooms: 4
- Bathrooms: 3
- Full bathrooms: 3
Primary bedroom
- Level: First
- Dimensions: 15 x 15
Bedroom
- Level: First
- Dimensions: 15 x 15
Bedroom
- Level: Second
- Dimensions: 14 x 13
Bedroom
- Level: Second
- Dimensions: 20 x 13
Other
- Level: First
- Dimensions: 6 x 7
Other
- Level: First
- Dimensions: 12 x 7
Other
- Level: Second
- Dimensions: 9 x 13
Kitchen
- Level: First
- Dimensions: 16 x 24
Laundry
- Level: First
- Dimensions: 15 x 7
Library
- Level: First
- Dimensions: 15 x 14
Living room
- Level: First
- Dimensions: 25 x 15
Living room
- Level: Second
- Dimensions: 17 x 25
Sunroom
- Level: First
- Dimensions: 29 x 10
Heating
- Central, Electric, Propane, Space Heater
Cooling
- Central Air, Electric
Appliances
- Included: Some Gas Appliances, Double Oven, Dryer, Dishwasher, Gas Cooktop, Gas Oven, Gas Range, Gas Water Heater, Plumbed For Gas, Refrigerator, Tankless Water Heater, Washer
- Laundry: Common Area, Washer Hookup, Electric Dryer Hookup, Laundry in Utility Room
Features
- Built-in Features, Decorative/Designer Lighting Fixtures, Eat-in Kitchen, High Speed Internet, Cable TV, Natural Woodwork
- Flooring: Carpet, Hardwood, Wood
- Windows: Window Coverings
- Has basement: No
- Has fireplace: No
Interior area
- Total interior livable area: 2,552 sqft
Video & virtual tour
Property
Parking
- Total spaces: 4
- Parking features: Additional Parking, Driveway, Other, RV Carport, RV Access/Parking, See Remarks, Side By Side
- Carport spaces: 4
- Has uncovered spaces: Yes
Features
- Levels: Two
- Stories: 2
- Patio & porch: Covered, Front Porch, Wrap Around
- Exterior features: Garden, Private Yard, RV Hookup
- Pool features: None
- Fencing: None
Lot
- Size: 8 Acres
- Features: Acreage, Cleared, Rolling Slope, Many Trees
- Residential vegetation: Grassed
Details
- Additional structures: Poultry Coop, RV/Boat Storage, Shed(s), See Remarks, Storage, Workshop, Barn(s), Stable(s)
- Parcel number: 127454
- Horses can be raised: Yes
- Horse amenities: Hay Storage
Construction
Type & style
- Home type: SingleFamily
- Architectural style: Prairie,Traditional,Farmhouse
- Property subtype: Farm, Single Family Residence
- Attached to another structure: Yes
Materials
- Vinyl Siding
- Foundation: Pillar/Post/Pier
- Roof: Metal,Shingle
Condition
- Year built: 1900
Utilities & green energy
- Sewer: Aerobic Septic, Septic Tank
- Water: Community/Coop, Rural
- Utilities for property: Electricity Available, Electricity Connected, Propane, Septic Available, Water Available, Cable Available
Community & HOA
Community
- Subdivision: G 0774 McDaniel
HOA
- Has HOA: No
Location
- Region: Howe
Financial & listing details
- Price per square foot: $388/sqft
- Tax assessed value: $481,881
- Annual tax amount: $6,089
- Date on market: 4/23/2025
- Cumulative days on market: 292 days
- Listing terms: Cash,Conventional,1031 Exchange
- Electric utility on property: Yes
- Road surface type: Gravel
Estimated market value
Not available
Estimated sales range
Not available
$2,714/mo
Price history
Price history
| Date | Event | Price |
|---|---|---|
| 1/6/2026 | Price change | $990,000-9.2%$388/sqft |
Source: NTREIS #20879406 Report a problem | ||
| 9/3/2025 | Price change | $1,090,000-6.8%$427/sqft |
Source: NTREIS #20879406 Report a problem | ||
| 8/1/2025 | Listed for sale | $1,169,000$458/sqft |
Source: NTREIS #20879406 Report a problem | ||
| 6/12/2025 | Contingent | $1,169,000$458/sqft |
Source: NTREIS #20879406 Report a problem | ||
| 4/23/2025 | Listed for sale | $1,169,000$458/sqft |
Source: NTREIS #20879406 Report a problem | ||
Public tax history
Public tax history
| Year | Property taxes | Tax assessment |
|---|---|---|
| 2025 | -- | $447,687 +10% |
| 2024 | $4,796 +8% | $406,988 +6.7% |
| 2023 | $4,442 -22.6% | $381,343 +1.4% |
Find assessor info on the county website
BuyAbility℠ payment
Est. payment
$6,266/mo
Principal & interest
$4714
Property taxes
$1205
Home insurance
$347
Climate risks
Neighborhood: 75459
Nearby schools
GreatSchools rating
- NAHowe Elementary SchoolGrades: PK-2Distance: 4 mi
- 6/10Howe Middle SchoolGrades: 6-8Distance: 5 mi
- 6/10Howe High SchoolGrades: 9-12Distance: 3.3 mi
Schools provided by the listing agent
- Elementary: Summit Hill
- Middle: Howe
- High: Howe
- District: Howe ISD
Source: NTREIS. This data may not be complete. We recommend contacting the local school district to confirm school assignments for this home.
- Loading
- Loading




