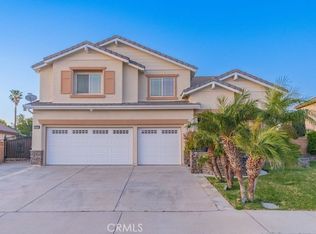Welcome to Ontario Ranch! This stunning 4-bedroom, 3-bath home is the perfect blend of comfort and functionality, ideal for your next rental!
Step inside to discover an inviting open floor plan that seamlessly connects the living room and kitchen, making it perfect for entertaining or family gatherings. The main floor features a convenient bedroom and bathroom, offering accessible living for those who need it.
Upstairs, you'll find the expansive primary suite, complete with an ensuite bathroom and a generous walk-in closet providing ample storage. Additionally, two more spacious bedrooms share a well-appointed Jack and Jill bathroom with a tub, perfect for family living. A laundry room is conveniently located on this level for added convenience.
The wrap-around backyard offers a private oasis, featuring a roomy concrete entertaining space and direct access to the two-car attached garage. This garage is perfect for a home gym setup, as a treadmill is included with the property!
Enjoy the benefits of energy efficiency with solar panels that help reduce electricity bills. The home is equipped with a water filtration system. Located just minutes from the freeway and close to fantastic shopping centers, this home is ideally situated for both convenience and leisure.
The community boasts a wealth of amenities, including parks, dog parks, a swimming pool, and scenic walking pathways.
Don't miss out on this incredible opportunity! This home is perfect for your rental needs. Please note, no pets are allowed. Schedule a viewing today!
1 Year Lease minimum. No Pets Allowed. No Smoking Allowed.
House for rent
Accepts Zillow applications
$4,100/mo
3183 E Mayacama Way, Ontario, CA 91761
4beds
2,275sqft
Price is base rent and doesn't include required fees.
Single family residence
Available now
No pets
Central air
In unit laundry
Attached garage parking
Forced air
What's special
Wrap-around backyardEnsuite bathroomConvenient bedroom and bathroomExpansive primary suiteJack and jill bathroomGenerous walk-in closetOpen floor plan
- 10 days
- on Zillow |
- -- |
- -- |
Travel times
Facts & features
Interior
Bedrooms & bathrooms
- Bedrooms: 4
- Bathrooms: 3
- Full bathrooms: 3
Heating
- Forced Air
Cooling
- Central Air
Appliances
- Included: Dishwasher, Dryer, Microwave, Oven, Washer
- Laundry: In Unit
Features
- Walk In Closet
- Flooring: Carpet, Tile
Interior area
- Total interior livable area: 2,275 sqft
Property
Parking
- Parking features: Attached
- Has attached garage: Yes
- Details: Contact manager
Features
- Exterior features: Heating system: Forced Air, Walk In Closet
Details
- Parcel number: 0218472360000
Construction
Type & style
- Home type: SingleFamily
- Property subtype: Single Family Residence
Community & HOA
Location
- Region: Ontario
Financial & listing details
- Lease term: 1 Year
Price history
| Date | Event | Price |
|---|---|---|
| 4/27/2025 | Listed for rent | $4,100$2/sqft |
Source: Zillow Rentals | ||
| 11/18/2021 | Sold | $670,000+1.5%$295/sqft |
Source: Public Record | ||
| 10/22/2021 | Contingent | $660,000$290/sqft |
Source: | ||
| 10/15/2021 | Listed for sale | $660,000+40.3%$290/sqft |
Source: | ||
| 5/4/2018 | Sold | $470,500$207/sqft |
Source: Public Record | ||
![[object Object]](https://photos.zillowstatic.com/fp/5276b930ae2c7601da025c98bfd7e134-p_i.jpg)
