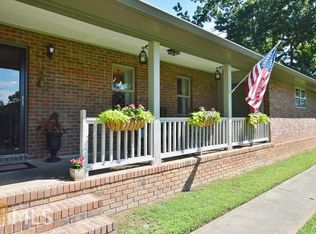Closed
$325,000
3183 Clarks Bridge Rd, Gainesville, GA 30506
5beds
2,500sqft
Single Family Residence
Built in 1981
1.02 Acres Lot
$410,100 Zestimate®
$130/sqft
$2,130 Estimated rent
Home value
$410,100
$365,000 - $455,000
$2,130/mo
Zestimate® history
Loading...
Owner options
Explore your selling options
What's special
This custom-built Cape Cod home near Clarks Bridge Park offers lake access within walking distance and sits on a beautiful 1+ acre lot, set far back from the highway for added privacy. Featuring original hardwood floors that still shine like new, a masonry fireplace, and exposed beams in the great room, this four-sides brick home is full of character and ready for a fresh vision. With 5 bedrooms, a bonus room upstairs, and a finished rec room downstairs with a bath, there's plenty of space to make it your own. The master on main layout adds convenience, while the double-and-a-half garage provides ample room for cars, tools, and lawn equipment. Recent updates include a four-year-old roof, new back decking, new back gutters, new exterior wood/paint, and it does need a new HVAC system. Located in an established neighborhood with long-term neighbors, this home offers easy access to I-985, shopping, schools, and restaurants. Enjoy the nearby walking trail leading to a private lake lot-perfect for swimming, fishing, and relaxing-as well as the perks of Clarks Bridge Park, where you can experience concerts, fireworks, Food Truck Fridays, and more! This home needs TLC but is priced to sell-a rare opportunity for those looking to customize a spacious home in a prime location!
Zillow last checked: 8 hours ago
Listing updated: May 20, 2025 at 10:17am
Listed by:
Christopher McCall 770-654-8111,
Chris McCall Realty
Bought with:
Christopher McCall, 183869
Chris McCall Realty
Source: GAMLS,MLS#: 10465480
Facts & features
Interior
Bedrooms & bathrooms
- Bedrooms: 5
- Bathrooms: 3
- Full bathrooms: 3
- Main level bathrooms: 1
- Main level bedrooms: 2
Dining room
- Features: Dining Rm/Living Rm Combo
Kitchen
- Features: Breakfast Area, Country Kitchen
Heating
- Central, Electric, Wood
Cooling
- Ceiling Fan(s), Central Air, Window Unit(s)
Appliances
- Included: Dishwasher, Oven/Range (Combo)
- Laundry: Other
Features
- Beamed Ceilings, Bookcases, Master On Main Level
- Flooring: Carpet, Hardwood, Other
- Basement: Bath Finished,Bath/Stubbed,Daylight,Exterior Entry,Full,Interior Entry
- Number of fireplaces: 1
- Fireplace features: Living Room, Masonry
- Common walls with other units/homes: No Common Walls
Interior area
- Total structure area: 2,500
- Total interior livable area: 2,500 sqft
- Finished area above ground: 1,850
- Finished area below ground: 650
Property
Parking
- Total spaces: 2
- Parking features: Attached, Carport, Parking Pad
- Has carport: Yes
- Has uncovered spaces: Yes
Features
- Levels: Three Or More
- Stories: 3
- Patio & porch: Deck, Porch
- Has view: Yes
- View description: Lake, Seasonal View
- Has water view: Yes
- Water view: Lake
- Waterfront features: Lake Privileges
- Body of water: Lake Lanier
- Frontage type: Lakefront,Waterfront
- Frontage length: Waterfront Footage: 125
Lot
- Size: 1.02 Acres
- Features: Level, Open Lot, Private
- Residential vegetation: Cleared, Grassed, Partially Wooded
Details
- Parcel number: 10159 000027
Construction
Type & style
- Home type: SingleFamily
- Architectural style: Brick 4 Side
- Property subtype: Single Family Residence
Materials
- Brick, Wood Siding
- Roof: Composition
Condition
- Resale
- New construction: No
- Year built: 1981
Utilities & green energy
- Electric: 220 Volts
- Sewer: Septic Tank
- Water: Public
- Utilities for property: Cable Available, Electricity Available, High Speed Internet, Natural Gas Available, Phone Available, Water Available
Community & neighborhood
Security
- Security features: Smoke Detector(s)
Community
- Community features: None
Location
- Region: Gainesville
- Subdivision: none
HOA & financial
HOA
- Has HOA: No
- Services included: None
Other
Other facts
- Listing agreement: Exclusive Right To Sell
- Listing terms: Cash,Conventional,Other
Price history
| Date | Event | Price |
|---|---|---|
| 5/20/2025 | Sold | $325,000-18.7%$130/sqft |
Source: | ||
| 4/30/2025 | Pending sale | $399,900$160/sqft |
Source: | ||
| 3/20/2025 | Price change | $399,900-5.9%$160/sqft |
Source: | ||
| 3/14/2025 | Price change | $425,000-5.6%$170/sqft |
Source: | ||
| 2/24/2025 | Listed for sale | $450,000-6.1%$180/sqft |
Source: | ||
Public tax history
| Year | Property taxes | Tax assessment |
|---|---|---|
| 2024 | $2,055 +225.9% | $83,160 +13.6% |
| 2023 | $631 +9.5% | $73,200 +19.2% |
| 2022 | $576 -10.9% | $61,400 -1.9% |
Find assessor info on the county website
Neighborhood: Lake District
Nearby schools
GreatSchools rating
- 4/10Riverbend Elementary SchoolGrades: PK-5Distance: 2 mi
- 6/10North Hall Middle SchoolGrades: 6-8Distance: 5.8 mi
- 7/10North Hall High SchoolGrades: 9-12Distance: 6 mi
Schools provided by the listing agent
- Elementary: Wauka Mountain
- Middle: North Hall
- High: North Hall
Source: GAMLS. This data may not be complete. We recommend contacting the local school district to confirm school assignments for this home.
Get a cash offer in 3 minutes
Find out how much your home could sell for in as little as 3 minutes with a no-obligation cash offer.
Estimated market value
$410,100
Get a cash offer in 3 minutes
Find out how much your home could sell for in as little as 3 minutes with a no-obligation cash offer.
Estimated market value
$410,100
