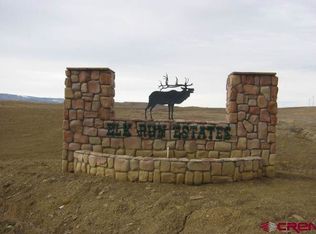Sold for $800,000
$800,000
31825 Willow Bend Rd, Whitewater, CO 81527
4beds
4baths
3,356sqft
Single Family Residence
Built in 2008
8.77 Acres Lot
$1,006,900 Zestimate®
$238/sqft
$3,739 Estimated rent
Home value
$1,006,900
$926,000 - $1.10M
$3,739/mo
Zestimate® history
Loading...
Owner options
Explore your selling options
What's special
SOLD! IT'S ONLY 10 MINUTES TO DOWNTOWN GRAND JUNCTION!!! Incredible custom property you MUST see in person. The builders/sellers captured the incredible essence of Western Colorado in this ONE OWNER home sitting at the end of a quiet cul de sac. Enjoy the HUGE south facing windows spanning the entire wall looking over almost 9 acres of (possible) equestrian paradise. Inside is a modern kitchen with a one of a kind island with its own zip code, stainless appliances, and extra cabinets for storage overlooking the family room with double mantles and a gas log fireplace. Master suite has a 5 piece bath with an oversized walk in shower, dual walk in closets, and an elevated soaker tub. The property offers endless opportunity with 2 separate attached garages. One is oversized (27'x38') and easily convertible with a full bathroom already in place. There is also a 30'x50' shop with double overhead doors, 2 man doors, an insulated bonus room, and an attached carport running the full length. Geothermal heating and cooling keep the utilities low and the "hidden features" are endless.
Zillow last checked: 8 hours ago
Listing updated: August 09, 2023 at 08:28am
Listed by:
IAN GALLEGOS 970-216-3521,
KELLER WILLIAMS COLORADO WEST REALTY,
KRISTIE GERBER 970-216-2541,
KELLER WILLIAMS COLORADO WEST REALTY
Bought with:
SHANNON SNEDDON
RE/MAX 4000, INC
Source: GJARA,MLS#: 20232302
Facts & features
Interior
Bedrooms & bathrooms
- Bedrooms: 4
- Bathrooms: 4
Primary bedroom
- Level: Main
- Dimensions: 15'6"x21'3"
Bedroom 2
- Level: Main
- Dimensions: 14'x15'7"
Bedroom 3
- Level: Main
- Dimensions: 13'5"x13'
Dining room
- Level: Main
- Dimensions: 17'8"x10'
Family room
- Level: Main
- Dimensions: 15'4"x21'4"
Kitchen
- Level: Main
- Dimensions: 15'6"x12'6"
Laundry
- Level: Main
- Dimensions: 9'7"x10'
Living room
- Level: Main
- Dimensions: 21'7"x15'
Other
- Level: Main
- Dimensions: 13'x10'11"
Heating
- Geothermal
Cooling
- Geothermal
Appliances
- Included: Dishwasher, Electric Oven, Electric Range, Microwave, Refrigerator
- Laundry: Laundry Room, Washer Hookup, Dryer Hookup
Features
- Ceiling Fan(s), Garden Tub/Roman Tub, Kitchen/Dining Combo, Main Level Primary, Sound System, Vaulted Ceiling(s), Walk-In Shower, Wired for Sound, Window Treatments
- Flooring: Carpet, Tile
- Windows: Window Coverings
- Basement: Crawl Space,Concrete
- Has fireplace: Yes
- Fireplace features: Gas Log, Living Room
Interior area
- Total structure area: 3,356
- Total interior livable area: 3,356 sqft
Property
Parking
- Total spaces: 6
- Parking features: Attached, Garage, Garage Door Opener, RV Access/Parking
- Attached garage spaces: 6
Accessibility
- Accessibility features: Low Threshold Shower
Features
- Levels: One
- Stories: 1
- Patio & porch: Covered, Deck, Open, Patio
- Exterior features: Shed, Workshop
- Fencing: Barbed Wire
Lot
- Size: 8.77 Acres
- Dimensions: 875' x 439'
- Features: Cul-De-Sac, None, Pasture
Details
- Additional structures: Outbuilding, Shed(s), Workshop
- Parcel number: 296710407009
- Zoning description: PUD
- Horses can be raised: Yes
- Horse amenities: Horses Allowed
Construction
Type & style
- Home type: SingleFamily
- Architectural style: Ranch
- Property subtype: Single Family Residence
Materials
- Stucco, Wood Frame
- Foundation: Basement, Cellar, Stem Wall
- Roof: Asphalt,Composition
Condition
- Year built: 2008
- Major remodel year: 2022
Utilities & green energy
- Sewer: Septic Tank
- Water: Public
Community & neighborhood
Security
- Security features: Security System
Location
- Region: Whitewater
- Subdivision: Elk Run Est
HOA & financial
HOA
- Has HOA: Yes
- HOA fee: $450 annually
- Services included: Legal/Accounting, Sprinkler
Price history
| Date | Event | Price |
|---|---|---|
| 7/28/2023 | Sold | $800,000-3%$238/sqft |
Source: GJARA #20232302 Report a problem | ||
| 6/29/2023 | Pending sale | $825,000$246/sqft |
Source: GJARA #20232302 Report a problem | ||
| 6/29/2023 | Price change | $825,000-2.9%$246/sqft |
Source: GJARA #20232302 Report a problem | ||
| 6/1/2023 | Listed for sale | $850,000-3.3%$253/sqft |
Source: GJARA #20232302 Report a problem | ||
| 5/31/2023 | Listing removed | -- |
Source: GJARA #20230058 Report a problem | ||
Public tax history
| Year | Property taxes | Tax assessment |
|---|---|---|
| 2025 | $2,601 +0.5% | $64,810 +59% |
| 2024 | $2,588 -22.6% | $40,750 -2.8% |
| 2023 | $3,341 -1.5% | $41,930 -11.1% |
Find assessor info on the county website
Neighborhood: 81527
Nearby schools
GreatSchools rating
- 7/10Mesa View Elementary SchoolGrades: PK-5Distance: 3.3 mi
- 5/10Orchard Mesa Middle SchoolGrades: 6-8Distance: 5.9 mi
- 5/10Grand Junction High SchoolGrades: 9-12Distance: 7.9 mi
Schools provided by the listing agent
- Elementary: Mesa View
- Middle: Orchard Mesa
- High: Grand Junction
Source: GJARA. This data may not be complete. We recommend contacting the local school district to confirm school assignments for this home.
Get pre-qualified for a loan
At Zillow Home Loans, we can pre-qualify you in as little as 5 minutes with no impact to your credit score.An equal housing lender. NMLS #10287.
