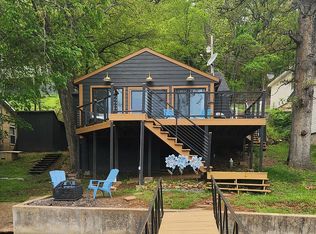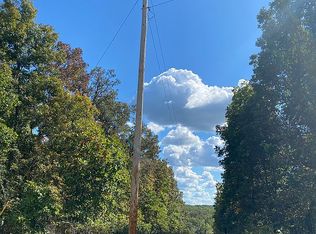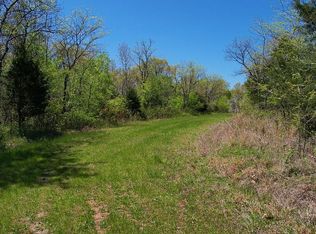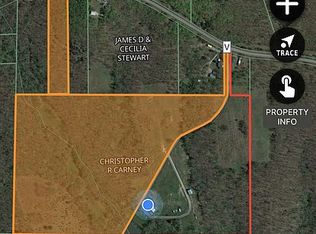Closed
Price Unknown
31825 Forthview Road, Edwards, MO 65326
3beds
1,300sqft
Single Family Residence
Built in 1989
9,147.6 Square Feet Lot
$223,100 Zestimate®
$--/sqft
$1,426 Estimated rent
Home value
$223,100
$205,000 - $243,000
$1,426/mo
Zestimate® history
Loading...
Owner options
Explore your selling options
What's special
This is the View you have been waiting for and everything else! Welcome to the Fouthview Subdivision. Welcome to this little community out on an amazing peninsula on the beautiful Lake Of The Ozarks. There is lake view of the water from the front and back of the home. On the back side on the home you will take a short ride down your own hillside trolley to your private, deep water, 4 bay dock. One slip is in closed in with a garage door and an air conditioner. This is a great spot to fish all year long! The 3 bed 2 bath home will make a great fishing/weekend retreat or awesome full time living. The awesome view from the master suite, lots of storage inside the home and in the garages and outbuildings, and updated heating and air are just a few of the great aspects of this lake home.
Zillow last checked: 8 hours ago
Listing updated: August 02, 2024 at 02:57pm
Listed by:
Mindy Jane Maddux 417-399-5541,
Century 21 Maddux Realty, Inc,
Nathan D Maddux 417-268-8277,
Century 21 Maddux Realty, Inc
Bought with:
Patricia A Maddux, 2002018208
Century 21 Maddux Realty, Inc
Source: SOMOMLS,MLS#: 60242210
Facts & features
Interior
Bedrooms & bathrooms
- Bedrooms: 3
- Bathrooms: 2
- Full bathrooms: 1
- 1/2 bathrooms: 1
Bedroom 1
- Area: 143
- Dimensions: 13 x 11
Bedroom 2
- Area: 143
- Dimensions: 13 x 11
Bedroom 3
- Area: 143
- Dimensions: 13 x 11
Kitchen
- Area: 162
- Dimensions: 9 x 18
Living room
- Area: 275
- Dimensions: 25 x 11
Heating
- Central, Forced Air, Propane
Cooling
- Central Air
Appliances
- Included: Dryer, Free-Standing Propane Oven, Propane Water Heater, Refrigerator, Washer
- Laundry: Main Level
Features
- Walk-in Shower
- Flooring: Carpet, Laminate
- Basement: Unfinished,Partial
- Has fireplace: No
Interior area
- Total structure area: 2,600
- Total interior livable area: 1,300 sqft
- Finished area above ground: 1,300
- Finished area below ground: 0
Property
Parking
- Total spaces: 1
- Parking features: Garage Faces Front
- Attached garage spaces: 1
Accessibility
- Accessibility features: Stair Lift
Features
- Levels: One
- Stories: 1
- Patio & porch: Covered, Deck, Front Porch
- Has view: Yes
- View description: Lake, Water
- Has water view: Yes
- Water view: Lake,Water
- Waterfront features: Lake Front, Waterfront
Lot
- Size: 9,147 sqft
- Dimensions: 110 x 85
- Features: Waterfront
Details
- Additional structures: Shed(s)
- Parcel number: 02002003017000
Construction
Type & style
- Home type: SingleFamily
- Property subtype: Single Family Residence
Materials
- Foundation: Other
- Roof: Composition
Condition
- Year built: 1989
Utilities & green energy
- Sewer: Septic Tank
- Water: Private
Community & neighborhood
Location
- Region: Edwards
- Subdivision: Benton-Not in List
Other
Other facts
- Listing terms: Cash,Conventional
- Road surface type: Gravel
Price history
| Date | Event | Price |
|---|---|---|
| 10/24/2023 | Sold | -- |
Source: | ||
| 9/5/2023 | Pending sale | $218,000$168/sqft |
Source: | ||
| 9/1/2023 | Listed for sale | $218,000$168/sqft |
Source: | ||
| 7/26/2023 | Pending sale | $218,000$168/sqft |
Source: | ||
| 7/11/2023 | Price change | $218,000-9.1%$168/sqft |
Source: | ||
Public tax history
Tax history is unavailable.
Neighborhood: 65326
Nearby schools
GreatSchools rating
- 5/10South Elementary SchoolGrades: PK-5Distance: 5.5 mi
- 2/10John Boise Middle SchoolGrades: 6-8Distance: 9.6 mi
- 2/10Warsaw High SchoolGrades: 9-12Distance: 9.6 mi
Schools provided by the listing agent
- Elementary: Warsaw
- Middle: Warsaw
- High: Warsaw
Source: SOMOMLS. This data may not be complete. We recommend contacting the local school district to confirm school assignments for this home.



