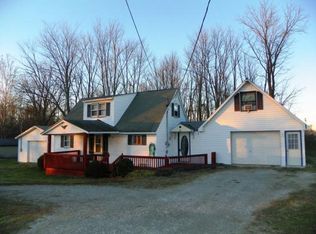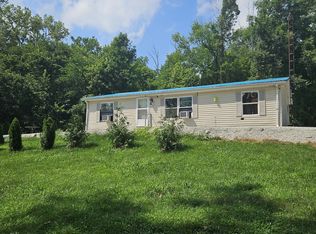Sold for $124,000
Street View
$124,000
3182 W Country Club Rd, Connersville, IN 47331
2beds
1baths
736sqft
SingleFamily
Built in 1963
10,672 Square Feet Lot
$126,000 Zestimate®
$168/sqft
$803 Estimated rent
Home value
$126,000
Estimated sales range
Not available
$803/mo
Zestimate® history
Loading...
Owner options
Explore your selling options
What's special
3182 W Country Club Rd, Connersville, IN 47331 is a single family home that contains 736 sq ft and was built in 1963. It contains 2 bedrooms and 1 bathroom. This home last sold for $124,000 in May 2025.
The Zestimate for this house is $126,000. The Rent Zestimate for this home is $803/mo.
Facts & features
Interior
Bedrooms & bathrooms
- Bedrooms: 2
- Bathrooms: 1
Heating
- Other
Features
- Basement: None
Interior area
- Total interior livable area: 736 sqft
Property
Lot
- Size: 10,672 sqft
Details
- Parcel number: 210521300005000002
Construction
Type & style
- Home type: SingleFamily
Materials
- Wood
- Foundation: Crawl/Raised
- Roof: Asphalt
Condition
- Year built: 1963
Community & neighborhood
Location
- Region: Connersville
Price history
| Date | Event | Price |
|---|---|---|
| 5/21/2025 | Sold | $124,000+4.2%$168/sqft |
Source: Agent Provided Report a problem | ||
| 4/13/2025 | Pending sale | $119,000$162/sqft |
Source: | ||
| 4/11/2025 | Listed for sale | $119,000$162/sqft |
Source: | ||
Public tax history
| Year | Property taxes | Tax assessment |
|---|---|---|
| 2024 | $511 -2.2% | $25,700 -3% |
| 2023 | $523 +4.2% | $26,500 +1.5% |
| 2022 | $502 +11.8% | $26,100 +4.4% |
Find assessor info on the county website
Neighborhood: 47331
Nearby schools
GreatSchools rating
- 8/10Fayette Central ElementaryGrades: K-6Distance: 3.1 mi
- 2/10Connersville Middle SchoolGrades: 7-8Distance: 3.5 mi
- 4/10Connersville Sr High SchoolGrades: 9-12Distance: 2 mi
Get pre-qualified for a loan
At Zillow Home Loans, we can pre-qualify you in as little as 5 minutes with no impact to your credit score.An equal housing lender. NMLS #10287.

