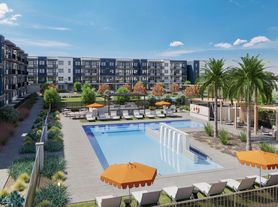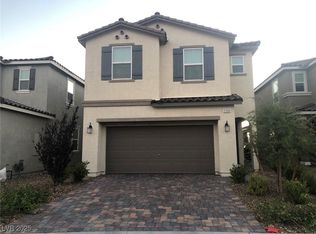Welcome to the Desirable 3 Bedroom Home at Inspirada Community, located in the vibrant city of Henderson, NV. This two-story home boasts three spacious bedrooms, a loft, and 2.5 well-appointed bathrooms. The master suite features a generous walk-in closet, providing ample storage space. The kitchen is a culinary enthusiast's dream with a breakfast bar, solid countertops, and a walk-in pantry. The living room is perfect for entertaining or simply relaxing after a long day. The first floor is beautifully tiled, while the second floor is carpeted, offering a warm and cozy atmosphere. The home also includes an attached two-car garage equipped with a 240V electric vehicle charger, catering to modern, eco-friendly living. An additional office room provides the perfect space for those who work from home or require a study. This home truly marries style, comfort, and functionality in one package.
*Rent includes $25 Trash fee*
App Fee is $100 per applicant - 18 yrs old and above must apply.
Must provide ID, proof of income (Pay Stubs and/or Bank Statements) and pet photos (if applicable).
Client/Agent to verify all info. Agent must show property. Email Broker's W-9 to L/A. Renter's insurance REQUIRED prior to move-in.
House for rent
$2,350/mo
3182 Romanesque Art Ave, Henderson, NV 89044
3beds
2,027sqft
Price may not include required fees and charges.
Single family residence
Available now
Cats, dogs OK
-- A/C
-- Laundry
Attached garage parking
-- Heating
What's special
Additional office roomSolid countertopsWalk-in pantrySpacious bedroomsBreakfast barGenerous walk-in closetWell-appointed bathrooms
- 13 days |
- -- |
- -- |
Travel times
Looking to buy when your lease ends?
Consider a first-time homebuyer savings account designed to grow your down payment with up to a 6% match & a competitive APY.
Facts & features
Interior
Bedrooms & bathrooms
- Bedrooms: 3
- Bathrooms: 3
- Full bathrooms: 2
- 1/2 bathrooms: 1
Rooms
- Room types: Office
Features
- Walk In Closet, Walk-In Closet(s)
- Flooring: Carpet
Interior area
- Total interior livable area: 2,027 sqft
Video & virtual tour
Property
Parking
- Parking features: Attached
- Has attached garage: Yes
- Details: Contact manager
Features
- Exterior features: 2 Story, 2.5 Bath, 240V Electric Vehicle Charger, 3 Bedroom, Breakfast Bar, Electric Vehicle Charging Station, Living Room, Loft, Solid Countertops, Stucco, Tiled 1st Floor, Walk In Closet
Details
- Parcel number: 19114515024
Construction
Type & style
- Home type: SingleFamily
- Property subtype: Single Family Residence
Materials
- Frame
Condition
- Year built: 2009
Community & HOA
Location
- Region: Henderson
Financial & listing details
- Lease term: Contact For Details
Price history
| Date | Event | Price |
|---|---|---|
| 10/22/2025 | Listed for rent | $2,350+17.8%$1/sqft |
Source: Zillow Rentals | ||
| 10/12/2023 | Listing removed | -- |
Source: Zillow Rentals | ||
| 10/4/2023 | Price change | $1,995-5%$1/sqft |
Source: Zillow Rentals | ||
| 9/15/2023 | Price change | $2,100-8.7%$1/sqft |
Source: Zillow Rentals | ||
| 9/3/2023 | Price change | $2,300-11.5%$1/sqft |
Source: Zillow Rentals | ||

