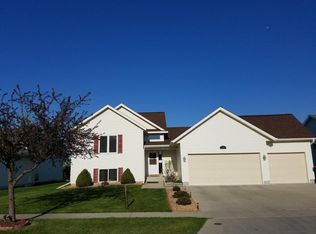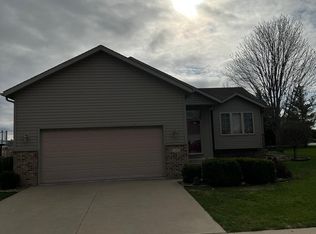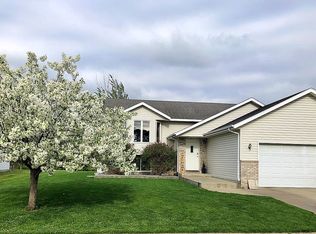Closed
$427,000
3182 Lake St NW, Rochester, MN 55901
4beds
3,042sqft
Single Family Residence
Built in 2005
0.27 Acres Lot
$454,300 Zestimate®
$140/sqft
$2,854 Estimated rent
Home value
$454,300
$432,000 - $477,000
$2,854/mo
Zestimate® history
Loading...
Owner options
Explore your selling options
What's special
Welcome to your dream home! This meticulously maintained multi-level is a real estate gem, boasting 4 bedrooms, 3 bath & a 3 car garage. Upon entering, you'll immediately notice the spacious and open design that defines this home. The main level features a generously sized living room. The large windows flood the space with natural light, creating a warm & inviting atmosphere. The heart of this home is the expansive kitchen. This is a chef's dream come true, with ample counter space. Whether you're preparing a gourmet meal or a quick snack, this kitchen is a haven for culinary creativity. The bedrooms in this home are generously sized, with plenty of room for both relaxation & personalization. One of the standout features of this home is the flat lot. The level yard offers a perfect canvas for outdoor activities, gardening, & relaxation. A12x16 deck and 10x26 complete the backyard. In addition the location of this home is ideal with quick access to downtown. Make this house your home!
Zillow last checked: 8 hours ago
Listing updated: May 02, 2025 at 10:24pm
Listed by:
Tracie Fogelson 507-254-0920,
Property Brokers of Minnesota
Bought with:
Amelia Smith
Keller Williams Premier Realty
Source: NorthstarMLS as distributed by MLS GRID,MLS#: 6458011
Facts & features
Interior
Bedrooms & bathrooms
- Bedrooms: 4
- Bathrooms: 3
- Full bathrooms: 2
- 3/4 bathrooms: 1
Bedroom 1
- Level: Upper
- Area: 247.78 Square Feet
- Dimensions: 18.9x13.11
Bedroom 2
- Level: Upper
- Area: 135.96 Square Feet
- Dimensions: 13.2x10.3
Bedroom 3
- Level: Lower
- Area: 151.2 Square Feet
- Dimensions: 11.2x13.5
Bedroom 4
- Level: Lower
- Area: 244.26 Square Feet
- Dimensions: 17.7x13.8
Dining room
- Level: Upper
- Area: 187.2 Square Feet
- Dimensions: 15.6x12
Family room
- Level: Lower
- Area: 330.05 Square Feet
- Dimensions: 20.5x16.1
Kitchen
- Level: Upper
- Area: 203.74 Square Feet
- Dimensions: 16.7x12.2
Laundry
- Level: Lower
- Area: 127.27 Square Feet
- Dimensions: 8.9x14.3
Living room
- Level: Main
- Area: 273.9 Square Feet
- Dimensions: 16.6x16.5
Storage
- Level: Basement
- Area: 351.55 Square Feet
- Dimensions: 22.11x15.9
Heating
- Forced Air
Cooling
- Central Air
Appliances
- Included: Dishwasher, Disposal, Dryer, Range, Refrigerator, Washer
Features
- Basement: Daylight,Egress Window(s),Finished,Full,Concrete,Storage Space
- Has fireplace: No
Interior area
- Total structure area: 3,042
- Total interior livable area: 3,042 sqft
- Finished area above ground: 1,521
- Finished area below ground: 1,161
Property
Parking
- Total spaces: 3
- Parking features: Attached, Concrete, Garage Door Opener, Storage
- Attached garage spaces: 3
- Has uncovered spaces: Yes
- Details: Garage Dimensions (22x31x24x31)
Accessibility
- Accessibility features: None
Features
- Levels: Four or More Level Split
- Patio & porch: Composite Decking, Deck, Patio
- Fencing: None
Lot
- Size: 0.27 Acres
- Dimensions: 80 x 149 x 80 x 145
Details
- Foundation area: 1521
- Parcel number: 743324062368
- Zoning description: Residential-Single Family
Construction
Type & style
- Home type: SingleFamily
- Property subtype: Single Family Residence
Materials
- Vinyl Siding, Frame
- Roof: Age Over 8 Years
Condition
- Age of Property: 20
- New construction: No
- Year built: 2005
Utilities & green energy
- Electric: Circuit Breakers
- Gas: Natural Gas
- Sewer: City Sewer/Connected
- Water: City Water/Connected
Community & neighborhood
Location
- Region: Rochester
- Subdivision: Manorwood Lakes 6th
HOA & financial
HOA
- Has HOA: No
Price history
| Date | Event | Price |
|---|---|---|
| 5/1/2024 | Sold | $427,000$140/sqft |
Source: | ||
| 4/19/2024 | Pending sale | $427,000$140/sqft |
Source: | ||
| 2/28/2024 | Price change | $427,000-2.3%$140/sqft |
Source: | ||
| 11/13/2023 | Listed for sale | $437,000+90.1%$144/sqft |
Source: | ||
| 2/8/2006 | Sold | $229,851$76/sqft |
Source: Public Record Report a problem | ||
Public tax history
| Year | Property taxes | Tax assessment |
|---|---|---|
| 2025 | $5,522 +9.7% | $417,100 +6.1% |
| 2024 | $5,032 | $393,000 -1.6% |
| 2023 | -- | $399,400 +3.4% |
Find assessor info on the county website
Neighborhood: 55901
Nearby schools
GreatSchools rating
- 6/10Bishop Elementary SchoolGrades: PK-5Distance: 0.5 mi
- 5/10John Marshall Senior High SchoolGrades: 8-12Distance: 1.3 mi
- 5/10John Adams Middle SchoolGrades: 6-8Distance: 2.1 mi
Schools provided by the listing agent
- Elementary: Harriet Bishop
- Middle: John Adams
- High: John Marshall
Source: NorthstarMLS as distributed by MLS GRID. This data may not be complete. We recommend contacting the local school district to confirm school assignments for this home.
Get a cash offer in 3 minutes
Find out how much your home could sell for in as little as 3 minutes with a no-obligation cash offer.
Estimated market value$454,300
Get a cash offer in 3 minutes
Find out how much your home could sell for in as little as 3 minutes with a no-obligation cash offer.
Estimated market value
$454,300


