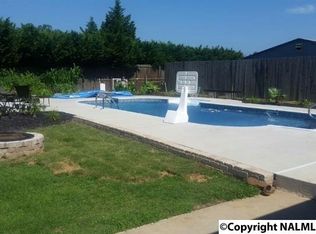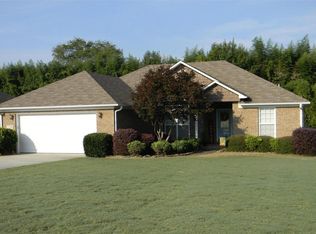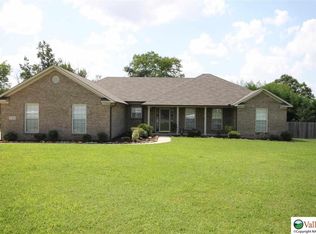Sold for $601,000
$601,000
3182 Bethel Rd NE, Decatur, AL 35603
5beds
4,074sqft
Single Family Residence
Built in 1971
11 Acres Lot
$645,600 Zestimate®
$148/sqft
$2,834 Estimated rent
Home value
$645,600
$562,000 - $730,000
$2,834/mo
Zestimate® history
Loading...
Owner options
Explore your selling options
What's special
Fantastic 5 bedroom home! Large home with main bedroom on the first level. Multiple living areas for entertaining. The sunroom overlooks the backyard oasis. This pool will provide hours of fun. All of this on 11 Acres-- room for everyone!!
Zillow last checked: 8 hours ago
Listing updated: September 05, 2023 at 02:02pm
Listed by:
Jeremy Jones 256-466-4675,
Parker Real Estate Res.LLC,
Walker Jones 256-616-6602,
Parker Real Estate Res.LLC
Bought with:
Leslie Sotoudehnia, 125470
Realty South Tennessee Valley
Source: ValleyMLS,MLS#: 1838493
Facts & features
Interior
Bedrooms & bathrooms
- Bedrooms: 5
- Bathrooms: 4
- Full bathrooms: 3
- 1/2 bathrooms: 1
Primary bedroom
- Features: Crown Molding, Carpet
- Level: First
- Area: 375
- Dimensions: 25 x 15
Bedroom
- Features: Crown Molding, Carpet
- Level: Second
- Area: 288
- Dimensions: 12 x 24
Bedroom 2
- Features: Crown Molding, Carpet
- Level: Second
- Area: 320
- Dimensions: 20 x 16
Bedroom 3
- Features: Crown Molding, Carpet
- Level: Second
- Area: 156
- Dimensions: 13 x 12
Bedroom 4
- Features: Crown Molding, Carpet
- Level: Second
- Area: 192
- Dimensions: 12 x 16
Dining room
- Features: Crown Molding, Wood Floor
- Level: First
- Area: 224
- Dimensions: 14 x 16
Kitchen
- Features: Crown Molding, Eat-in Kitchen, Pantry, Tile
- Level: First
- Area: 225
- Dimensions: 15 x 15
Living room
- Features: Crown Molding, Carpet, Fireplace
- Level: First
- Area: 300
- Dimensions: 20 x 15
Den
- Features: Crown Molding
- Level: First
- Area: 360
- Dimensions: 18 x 20
Laundry room
- Level: First
- Area: 90
- Dimensions: 15 x 6
Heating
- Central 2
Cooling
- Central 2
Features
- Has basement: No
- Number of fireplaces: 2
- Fireplace features: Two
Interior area
- Total interior livable area: 4,074 sqft
Property
Features
- Levels: Two
- Stories: 2
Lot
- Size: 11 Acres
Details
- Parcel number: 12 01 01 0 000 004.000
Construction
Type & style
- Home type: SingleFamily
- Property subtype: Single Family Residence
Materials
- Foundation: Slab
Condition
- New construction: No
- Year built: 1971
Utilities & green energy
- Sewer: Septic Tank
- Water: Public
Community & neighborhood
Location
- Region: Decatur
- Subdivision: Metes And Bounds
Price history
| Date | Event | Price |
|---|---|---|
| 9/5/2023 | Pending sale | $599,831-0.2%$147/sqft |
Source: | ||
| 8/31/2023 | Sold | $601,000+0.2%$148/sqft |
Source: | ||
| 7/31/2023 | Contingent | $599,831$147/sqft |
Source: | ||
| 7/24/2023 | Price change | $599,831-7.7%$147/sqft |
Source: | ||
| 7/14/2023 | Listed for sale | $649,931+766.6%$160/sqft |
Source: | ||
Public tax history
| Year | Property taxes | Tax assessment |
|---|---|---|
| 2024 | $1,836 | $50,520 +12.7% |
| 2023 | -- | $44,840 |
| 2022 | -- | $44,840 +18% |
Find assessor info on the county website
Neighborhood: 35603
Nearby schools
GreatSchools rating
- 10/10Priceville Elementary SchoolGrades: PK-5Distance: 2 mi
- 10/10Priceville Jr High SchoolGrades: 5-8Distance: 2.2 mi
- 6/10Priceville High SchoolGrades: 9-12Distance: 0.6 mi
Schools provided by the listing agent
- Elementary: Priceville
- Middle: Priceville
- High: Priceville High School
Source: ValleyMLS. This data may not be complete. We recommend contacting the local school district to confirm school assignments for this home.
Get pre-qualified for a loan
At Zillow Home Loans, we can pre-qualify you in as little as 5 minutes with no impact to your credit score.An equal housing lender. NMLS #10287.
Sell with ease on Zillow
Get a Zillow Showcase℠ listing at no additional cost and you could sell for —faster.
$645,600
2% more+$12,912
With Zillow Showcase(estimated)$658,512


