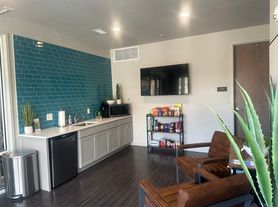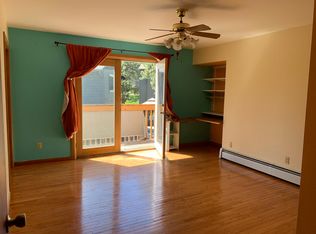LIVE THE MOUNTAIN LIFESTYLE OVER 55!
Welcome to Rocky Mountain Village Estates, Evergreen's premier independent living community for residents aged 55 and older. This penthouse corner unit condo offers incredible mountain views from your own private patio deck, a cozy gas fireplace for winter evenings, and the convenience of an in-unit washer and dryer. Safety and peace of mind come built-in with emergency pull cords and an intercom system, ensuring comfort and security at all times.
Cradled in the Front Range of the Rocky Mountains just 20 miles west of Denver, Evergreen rests at an elevation between 7,000 and 9,000 feet and spans about 130 square miles of pine- and aspen-laden hills. Here, abundant wildlife and natural beauty surround daily life, creating a serene mountain retreat.
Rocky Mountain Village Estates is ideally located in Bergen Park, on the northeastern end of Evergreen. Just 18 miles from Denver Westa comprehensive shopping and dining destinationand only 20 miles from downtown Denver, residents enjoy the perfect blend of peaceful mountain living with easy access to the city.
Each building is thoughtfully designed with elevators to every floor, community amenity rooms for social gatherings and activities, a guest suite for visiting family and friends, as well as both resident and guest parking. This rare opportunity combines the charm of Evergreen's small-town atmosphere with the security and convenience of a well-planned independent living community.
No smoking and no pets are allowed. Please visit the Mountain Haven Property Management website to fill out an application and set up a showing.
Townhouse for rent
$2,150/mo
31819 Rocky Village Dr APT 418, Evergreen, CO 80439
2beds
836sqft
Price may not include required fees and charges.
Townhouse
Available now
No pets
Ceiling fan
In unit laundry
-- Parking
Fireplace
What's special
Incredible mountain viewsPrivate patio deckIn-unit washer and dryerCozy gas fireplace
- 32 days |
- -- |
- -- |
Travel times
Looking to buy when your lease ends?
Get a special Zillow offer on an account designed to grow your down payment. Save faster with up to a 6% match & an industry leading APY.
Offer exclusive to Foyer+; Terms apply. Details on landing page.
Facts & features
Interior
Bedrooms & bathrooms
- Bedrooms: 2
- Bathrooms: 1
- Full bathrooms: 1
Heating
- Fireplace
Cooling
- Ceiling Fan
Appliances
- Included: Dishwasher, Disposal, Dryer, Microwave, Range, Refrigerator, Washer
- Laundry: In Unit
Features
- Ceiling Fan(s), Handrails, Individual Climate Control, Storage, View, Walk-In Closet(s)
- Flooring: Carpet, Linoleum/Vinyl, Tile
- Windows: Window Coverings
- Has fireplace: Yes
Interior area
- Total interior livable area: 836 sqft
Property
Parking
- Details: Contact manager
Features
- Patio & porch: Patio
- Exterior features: Courtyard, Mirrors, View Type: View
Details
- Parcel number: 4120204065
Construction
Type & style
- Home type: Townhouse
- Property subtype: Townhouse
Utilities & green energy
- Utilities for property: Cable Available
Building
Management
- Pets allowed: No
Community & HOA
Community
- Features: Gated
- Security: Security System
Location
- Region: Evergreen
Financial & listing details
- Lease term: Minimum 12 month lease. First, Last and Security Deposit. No smoking and no pets. Visit the Mountain Haven Property Management website to fill out an application to set a showing.
Price history
| Date | Event | Price |
|---|---|---|
| 10/6/2025 | Price change | $2,150-6.5%$3/sqft |
Source: Zillow Rentals | ||
| 9/17/2025 | Listed for rent | $2,300+15%$3/sqft |
Source: Zillow Rentals | ||
| 10/13/2023 | Listing removed | -- |
Source: Zillow Rentals | ||
| 9/1/2023 | Price change | $2,000-4.8%$2/sqft |
Source: Zillow Rentals | ||
| 6/23/2023 | Price change | $2,100-4.5%$3/sqft |
Source: Zillow Rentals | ||

