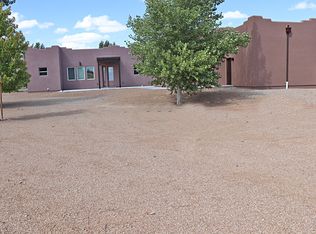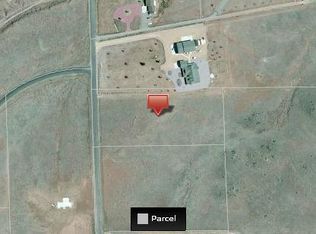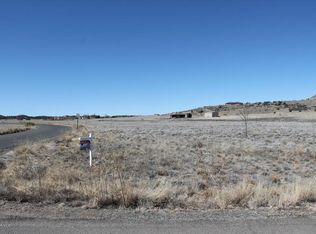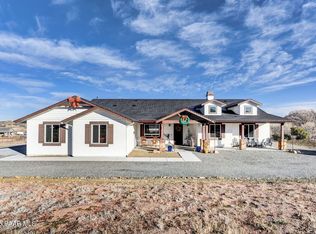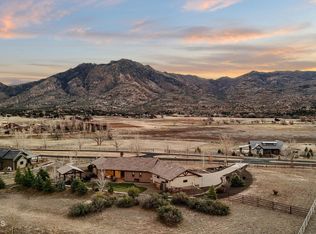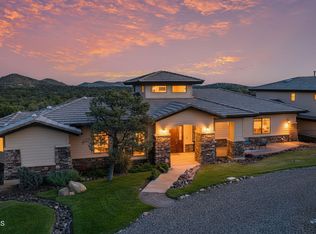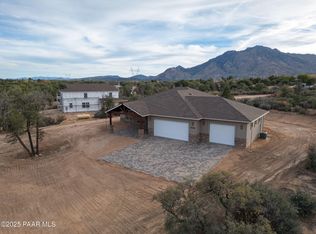BRAND-NEW HOME - MOVE-IN READY LUXURY ESTATE in Williamson Valley Ranch! Walk in and be blown away by the stunning design, breathtaking Granite Mountain views & impeccable craftsmanship. This 2,926 sq. ft. estate on 3 acres features 3 ensuite bedrooms, a 1,330 sq. ft. 4-car garage, RV parking, office & formal dining room. The great room boasts a floor-to-ceiling Israel stone fireplace, while the gourmet kitchen offers a Taj Mahal quartz island, GE Monogram appliances, beverage bar & prep sink. The spa-inspired primary suite includes a tile & glass shower, dual vanities, makeup station & direct laundry access. The property is complete with a RV pad, full hookups, a 15+ GPM well, state-of-the-art HVAC, water softener & tankless water heater. Fully fenced & gated.
For sale
Price cut: $7.5K (11/4)
$1,522,500
3181 W L Bar L Rd, Prescott, AZ 86305
3beds
2,926sqft
Est.:
Single Family Residence
Built in 2025
3.01 Acres Lot
$-- Zestimate®
$520/sqft
$50/mo HOA
What's special
Rv parkingSpa-inspired primary suiteBreathtaking granite mountain viewsImpeccable craftsmanshipPrep sinkFull hookupsFormal dining room
- 254 days |
- 449 |
- 16 |
Zillow last checked: 8 hours ago
Listing updated: November 21, 2025 at 12:02pm
Listed by:
Peggy Ahern 928-899-2399,
RealtyONEGroup Mountain Desert
Source: ARMLS,MLS#: 6857661

Tour with a local agent
Facts & features
Interior
Bedrooms & bathrooms
- Bedrooms: 3
- Bathrooms: 4
- Full bathrooms: 3
- 1/2 bathrooms: 1
Heating
- Electric
Cooling
- Central Air, ENERGY STAR Qualified Equipment, Programmable Thmstat
Appliances
- Included: Gas Cooktop, Water Purifier
Features
- Smart Home, Granite Counters, Double Vanity, Eat-in Kitchen, Breakfast Bar, 9+ Flat Ceilings, Wet Bar, Kitchen Island, Pantry, 3/4 Bath Master Bdrm
- Flooring: Carpet, Vinyl
- Windows: Low Emissivity Windows, Double Pane Windows, ENERGY STAR Qualified Windows, Vinyl Frame
- Has basement: No
- Has fireplace: Yes
- Fireplace features: Living Room, Gas
Interior area
- Total structure area: 2,926
- Total interior livable area: 2,926 sqft
Video & virtual tour
Property
Parking
- Total spaces: 5
- Parking features: Tandem Garage, RV Access/Parking, Garage Door Opener, Over Height Garage
- Garage spaces: 4
- Uncovered spaces: 1
Accessibility
- Accessibility features: Zero-Grade Entry, Mltpl Entries/Exits, Hard/Low Nap Floors, Bath Roll-In Shower, Bath Lever Faucets, Bath 60in Trning Rad, Accessible Hallway(s)
Features
- Stories: 1
- Patio & porch: Covered, Patio
- Exterior features: Private Street(s), Private Yard, Storage, RV Hookup
- Pool features: None
- Spa features: None
- Fencing: See Remarks,Other
- Has view: Yes
- View description: Mountain(s)
Lot
- Size: 3.01 Acres
- Features: East/West Exposure, Gravel/Stone Front, Gravel/Stone Back, Irrigation Front, Irrigation Back
Details
- Parcel number: 10008030T
- Horses can be raised: Yes
- Horse amenities: Other
Construction
Type & style
- Home type: SingleFamily
- Architectural style: Ranch
- Property subtype: Single Family Residence
Materials
- Spray Foam Insulation, Lap Siding, Board & Batten Siding, Wood Frame, Painted, Stone
- Roof: Composition,Metal
Condition
- Complete Spec Home
- Year built: 2025
Details
- Builder name: Cargill Construction LLC
Utilities & green energy
- Electric: 220 Volts in Kitchen
- Sewer: Septic Tank
- Water: Private Well
Green energy
- Energy efficient items: Fresh Air Mechanical, Multi-Zones
- Water conservation: Low-Flow Fixtures, Tankless Ht Wtr Heat, Recirculation Pump
Community & HOA
Community
- Subdivision: Williamson Valley Ranch
HOA
- Has HOA: Yes
- Services included: Street Maint
- HOA fee: $600 annually
- HOA name: Williamson Valley Ra
- HOA phone: 661-917-0442
Location
- Region: Prescott
Financial & listing details
- Price per square foot: $520/sqft
- Date on market: 4/26/2025
- Cumulative days on market: 254 days
- Listing terms: Cash,Conventional,1031 Exchange,USDA Loan,VA Loan
- Ownership: Fee Simple
- Electric utility on property: Yes
Estimated market value
Not available
Estimated sales range
Not available
Not available
Price history
Price history
| Date | Event | Price |
|---|---|---|
| 11/4/2025 | Price change | $1,522,500-0.5%$520/sqft |
Source: | ||
| 10/21/2025 | Price change | $1,530,000-0.5%$523/sqft |
Source: | ||
| 10/10/2025 | Price change | $1,537,500-0.5%$525/sqft |
Source: | ||
| 9/29/2025 | Price change | $1,545,000-0.5%$528/sqft |
Source: | ||
| 9/11/2025 | Price change | $1,552,500-0.5%$531/sqft |
Source: | ||
Public tax history
Public tax history
Tax history is unavailable.BuyAbility℠ payment
Est. payment
$8,704/mo
Principal & interest
$7639
Home insurance
$533
Other costs
$532
Climate risks
Neighborhood: 86305
Nearby schools
GreatSchools rating
- 5/10Granite Mountain Middle SchoolGrades: K-8Distance: 8.3 mi
- 8/10Prescott High SchoolGrades: 8-12Distance: 10.2 mi
- 5/10Abia Judd Elementary SchoolGrades: K-5Distance: 8.4 mi
Schools provided by the listing agent
- High: Prescott High School
Source: ARMLS. This data may not be complete. We recommend contacting the local school district to confirm school assignments for this home.
- Loading
- Loading
