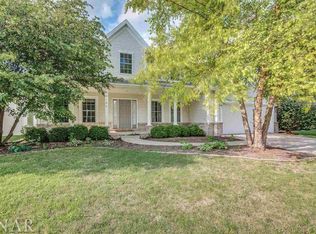Welcome HOME!! This Beautiful Custom Built Home has Signature Finishings Throughout. From the Moment you Enter this Home you can Sense Pride in Ownership & Unique Design Choices. From the Soaring Grand Entry to The Floor to Ceiling Front Signature Design Window~ Perfect for the Most Amazing Christmas Display! This 5 Bedroom 2.5 Bath Home with Finished Lower Level Can Accommodate Many Different Floor Plan Lifestyles. . With Two Separate Living Areas, Open Kitchen / Living Concept , Separate Dining, Laundry and Offset Front Entry Half Bath on the First Floor . 4 Bedrooms Upstairs, Including Huge Master Suite . Finished Lower Level with Playroom Area/ Office Space and a Large 5th Bedroom , or as the Sellers were Using as a Theatre Room with Unique Owens Corning Wall Finishing. Huge Storage Area wit Rough In for Future Bath. Metered Water Softener and RO , Sump and Back Up Sump. Nest Thermostat. Stainless Steel Garbage disposal. New Roof and Driveway 2015. New Commercial Grade Fencing 2018 . Natural Gas Connection on Patio for Grilling. Heated Oversized 2 Car Garage . Walking Distance to Well Sought After Grove Elementary . So Much to Love !!!!
This property is off market, which means it's not currently listed for sale or rent on Zillow. This may be different from what's available on other websites or public sources.
