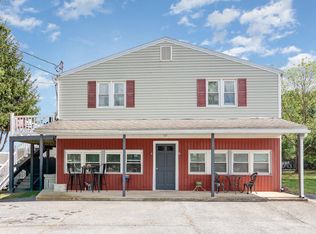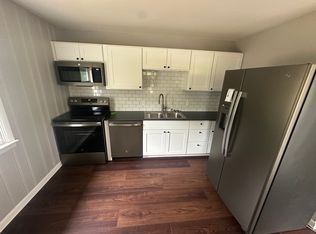Sold for $300,000
$300,000
3181 Spring Rd, Carlisle, PA 17013
3beds
1,224sqft
Single Family Residence
Built in 1978
0.9 Acres Lot
$321,100 Zestimate®
$245/sqft
$1,809 Estimated rent
Home value
$321,100
$299,000 - $344,000
$1,809/mo
Zestimate® history
Loading...
Owner options
Explore your selling options
What's special
Welcome to your dream home! This charming ranch, built in 1978, offers a perfect blend of comfort and nature, nestled on 0.9-acre lot that backs to serene trees providing a peaceful retreat. Step inside to discover a well-maintained interior including three bedrooms and two full bathrooms. An inviting layout enhances beautiful hardwood and vinyl flooring, creating a warm atmosphere throughout. The partially finished basement offers additional space for storage or future customization, allowing you to tailor the home to your needs. The exterior boasts an attached oversized garage with convenient storage options, ensuring you have plenty of room for your vehicles and belongings. The driveway provides ample parking for guests, making entertaining a breeze. This property is not in a development, allowing for a sense of privacy and tranquility that is hard to find. Imagine sipping your morning coffee on the patio, surrounded by the sounds of nature, or hosting gatherings in your expansive yard. Don’t miss this opportunity to own a slice of paradise that combines comfort, space, and natural beauty. Schedule your showing today and experience the warmth and charm of this delightful home!
Zillow last checked: 8 hours ago
Listing updated: June 09, 2025 at 05:24am
Listed by:
RANDY BILLMAN 717-497-4040,
Howard Hanna Company-Carlisle
Bought with:
MICHELLE SPEAKER, RS292776
Berkshire Hathaway HomeServices Homesale Realty
Source: Bright MLS,MLS#: PACB2038862
Facts & features
Interior
Bedrooms & bathrooms
- Bedrooms: 3
- Bathrooms: 2
- Full bathrooms: 2
- Main level bathrooms: 2
- Main level bedrooms: 3
Basement
- Area: 0
Heating
- Forced Air, Baseboard, Heat Pump, Electric
Cooling
- Central Air, Electric
Appliances
- Included: Dishwasher, Dryer, Washer, Water Heater, Refrigerator, Electric Water Heater
- Laundry: In Basement, Has Laundry
Features
- Bar, Upgraded Countertops, Dry Wall
- Flooring: Vinyl, Hardwood, Wood
- Windows: Energy Efficient, Bay/Bow
- Basement: Interior Entry,Partially Finished,Concrete
- Number of fireplaces: 1
- Fireplace features: Brick
Interior area
- Total structure area: 1,224
- Total interior livable area: 1,224 sqft
- Finished area above ground: 1,224
- Finished area below ground: 0
Property
Parking
- Total spaces: 2
- Parking features: Storage, Garage Faces Front, Garage Door Opener, Oversized, Attached, Driveway
- Attached garage spaces: 2
- Has uncovered spaces: Yes
Accessibility
- Accessibility features: Accessible Entrance
Features
- Levels: Two
- Stories: 2
- Patio & porch: Deck, Roof Deck
- Pool features: None
- Has view: Yes
- View description: Trees/Woods
Lot
- Size: 0.90 Acres
- Features: Backs to Trees, Not In Development, Wooded
Details
- Additional structures: Above Grade, Below Grade, Outbuilding
- Additional parcels included: Driveway easement, 50' easement in front of house (drawing in Doc's
- Parcel number: 21130968037A
- Zoning: RESIDENTIAL
- Special conditions: Probate Listing
Construction
Type & style
- Home type: SingleFamily
- Architectural style: Ranch/Rambler
- Property subtype: Single Family Residence
Materials
- Brick
- Foundation: Block
- Roof: Fiberglass,Shingle
Condition
- Very Good
- New construction: No
- Year built: 1978
Utilities & green energy
- Electric: 200+ Amp Service
- Sewer: On Site Septic
- Water: Well
- Utilities for property: Electricity Available
Community & neighborhood
Location
- Region: Carlisle
- Subdivision: None Available
- Municipality: MIDDLESEX TWP
Other
Other facts
- Listing agreement: Exclusive Right To Sell
- Listing terms: Cash,Conventional
- Ownership: Fee Simple
- Road surface type: Black Top
Price history
| Date | Event | Price |
|---|---|---|
| 6/9/2025 | Sold | $300,000-7.7%$245/sqft |
Source: | ||
| 5/14/2025 | Pending sale | $325,000$266/sqft |
Source: | ||
| 4/22/2025 | Listed for sale | $325,000$266/sqft |
Source: | ||
| 3/10/2025 | Pending sale | $325,000$266/sqft |
Source: | ||
| 2/11/2025 | Listed for sale | $325,000+45.1%$266/sqft |
Source: | ||
Public tax history
| Year | Property taxes | Tax assessment |
|---|---|---|
| 2025 | $3,747 +7.3% | $214,500 |
| 2024 | $3,492 +2.8% | $214,500 |
| 2023 | $3,396 +5.7% | $214,500 |
Find assessor info on the county website
Neighborhood: 17013
Nearby schools
GreatSchools rating
- 5/10Middlesex El SchoolGrades: K-5Distance: 1.5 mi
- 9/10Eagle View Middle SchoolGrades: 6-8Distance: 5.9 mi
- 9/10Cumberland Valley High SchoolGrades: 9-12Distance: 5.9 mi
Schools provided by the listing agent
- High: Cumberland Valley
- District: Cumberland Valley
Source: Bright MLS. This data may not be complete. We recommend contacting the local school district to confirm school assignments for this home.
Get pre-qualified for a loan
At Zillow Home Loans, we can pre-qualify you in as little as 5 minutes with no impact to your credit score.An equal housing lender. NMLS #10287.
Sell for more on Zillow
Get a Zillow Showcase℠ listing at no additional cost and you could sell for .
$321,100
2% more+$6,422
With Zillow Showcase(estimated)$327,522

