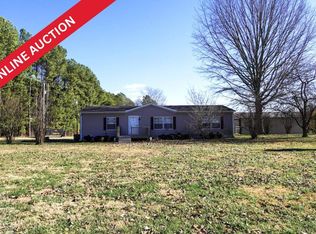If you like space, quiet and country living this home is for you! On 5 gorgeous acres! 5K lender incentive w preferred lender and 3K seller's incentive towards closing cost! Seller already moved out and very motivated! The front 2 acres have been subdivided approved for 3 bed 2bath home. So many possibilities! Get your home and a buildable lot for the price of one. The home has been doubled in size in 2021 and features an open concept floor plan. NEW HVAC, ROOF, WINDOWS, FLOORS, ELECTRICAL, PLUMBING and more. Stunning views of the rear forest with stocked pond. New 50x12 rear deck and a covered front porch that extends the length of the home. Half-finished basement. 25 minutes from Nashville, 20 minutes from Clarksville and 20 minutes from Springfield! Set up your showing NOW!
This property is off market, which means it's not currently listed for sale or rent on Zillow. This may be different from what's available on other websites or public sources.
