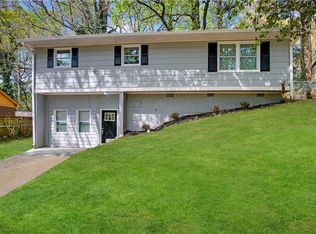Closed
$145,000
3181 Pennington Cir SW, Atlanta, GA 30354
3beds
1,075sqft
Single Family Residence, Residential
Built in 1962
10,497.96 Square Feet Lot
$253,400 Zestimate®
$135/sqft
$1,961 Estimated rent
Home value
$253,400
$241,000 - $266,000
$1,961/mo
Zestimate® history
Loading...
Owner options
Explore your selling options
What's special
This Raised Ranch with Garage area is ready to shine again. This sweet home has a large family room and eat in Kitchen and beautiful hardwood floors.. 3 nice size bedrooms and 1 bath is ready for your perfect touches. Conveniently located just minutes from ATL Airport, Porsche Avenue, and Delta Headquarters, with easy access to local shops, restaurants, entertainment venues, major highways, and public transportation. Sellers Property Disclosure and Lead Base Paint Exhibit Attached.
Zillow last checked: 8 hours ago
Listing updated: February 12, 2025 at 10:52pm
Listing Provided by:
JOHNNA LODGE,
LoKation Real Estate, LLC 678-758-0982
Bought with:
Micahia Braden, 414062
Bolst, Inc.
Source: FMLS GA,MLS#: 7501283
Facts & features
Interior
Bedrooms & bathrooms
- Bedrooms: 3
- Bathrooms: 1
- Full bathrooms: 1
- Main level bathrooms: 1
- Main level bedrooms: 3
Primary bedroom
- Features: Master on Main
- Level: Master on Main
Bedroom
- Features: Master on Main
Primary bathroom
- Features: None
Dining room
- Features: Seats 12+
Kitchen
- Features: Country Kitchen
Heating
- Central
Cooling
- Central Air
Appliances
- Included: Electric Range
- Laundry: In Basement
Features
- High Speed Internet
- Flooring: Hardwood, Vinyl, Ceramic Tile
- Windows: None
- Basement: Daylight,Driveway Access,Exterior Entry,Interior Entry
- Has fireplace: No
- Fireplace features: None
- Common walls with other units/homes: No Common Walls
Interior area
- Total structure area: 1,075
- Total interior livable area: 1,075 sqft
- Finished area above ground: 1,075
- Finished area below ground: 0
Property
Parking
- Total spaces: 3
- Parking features: Attached, Covered, Garage
- Attached garage spaces: 1
Accessibility
- Accessibility features: None
Features
- Levels: Two
- Stories: 2
- Patio & porch: None
- Exterior features: Private Yard
- Pool features: None
- Spa features: None
- Fencing: Brick,Back Yard
- Has view: Yes
- View description: City
- Waterfront features: None
- Body of water: None
Lot
- Size: 10,497 sqft
- Features: Back Yard
Details
- Additional structures: None
- Parcel number: 14 006700020397
- Other equipment: None
- Horse amenities: None
Construction
Type & style
- Home type: SingleFamily
- Architectural style: Traditional
- Property subtype: Single Family Residence, Residential
Materials
- Brick 3 Sides
- Roof: Composition
Condition
- Fixer
- New construction: No
- Year built: 1962
Utilities & green energy
- Electric: 110 Volts, 220 Volts
- Sewer: Public Sewer
- Water: Public
- Utilities for property: Electricity Available, Cable Available, Water Available, Phone Available
Green energy
- Energy efficient items: None
- Energy generation: None
Community & neighborhood
Security
- Security features: None
Community
- Community features: None
Location
- Region: Atlanta
- Subdivision: Pennington Park Sec 04
Other
Other facts
- Ownership: Fee Simple
- Road surface type: Asphalt
Price history
| Date | Event | Price |
|---|---|---|
| 9/3/2025 | Listing removed | $1,975$2/sqft |
Source: FMLS GA #7640125 | ||
| 8/28/2025 | Price change | $1,975-12.2%$2/sqft |
Source: FMLS GA #7640125 | ||
| 7/8/2025 | Price change | $2,250-8.2%$2/sqft |
Source: FMLS GA #7607514 | ||
| 7/1/2025 | Listed for rent | $2,450$2/sqft |
Source: FMLS GA #7607514 | ||
| 7/1/2025 | Listing removed | $267,000$248/sqft |
Source: | ||
Public tax history
| Year | Property taxes | Tax assessment |
|---|---|---|
| 2024 | $2,851 +28.3% | $69,640 |
| 2023 | $2,222 -3.2% | $69,640 +22.8% |
| 2022 | $2,295 +30.7% | $56,720 +30.8% |
Find assessor info on the county website
Neighborhood: Glenrose Heights
Nearby schools
GreatSchools rating
- 3/10Heritage Academy ElementaryGrades: PK-5Distance: 1 mi
- 4/10Long Middle SchoolGrades: 6-8Distance: 0.2 mi
- 2/10South Atlanta High SchoolGrades: 9-12Distance: 1.8 mi
Schools provided by the listing agent
- Elementary: Heritage Academy
- Middle: Crawford Long
- High: South Atlanta
Source: FMLS GA. This data may not be complete. We recommend contacting the local school district to confirm school assignments for this home.

Get pre-qualified for a loan
At Zillow Home Loans, we can pre-qualify you in as little as 5 minutes with no impact to your credit score.An equal housing lender. NMLS #10287.
Sell for more on Zillow
Get a free Zillow Showcase℠ listing and you could sell for .
$253,400
2% more+ $5,068
With Zillow Showcase(estimated)
$258,468